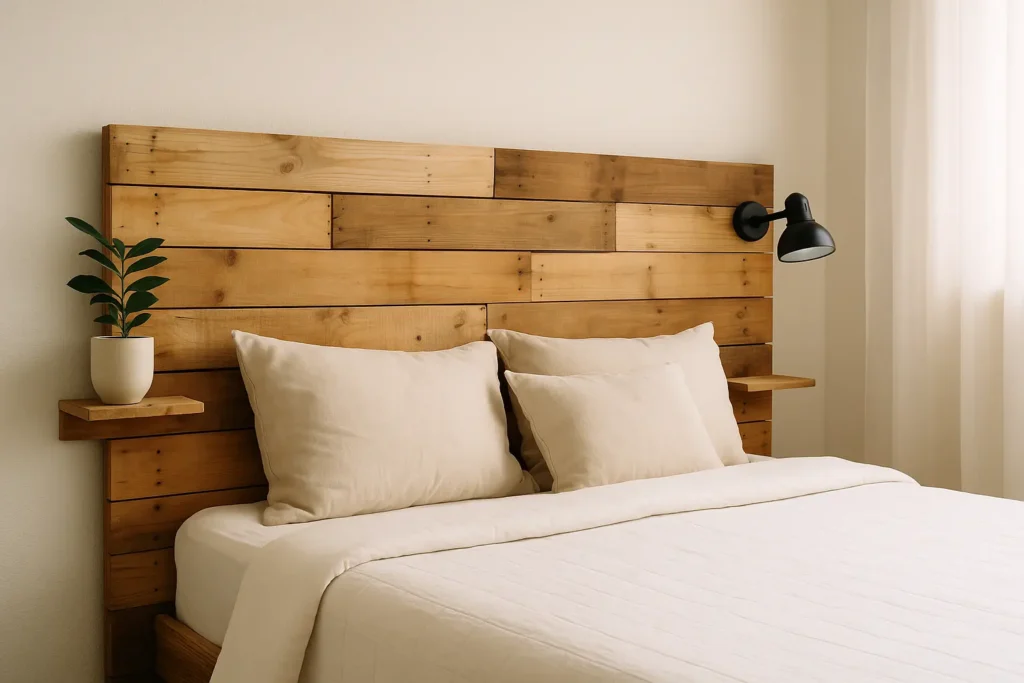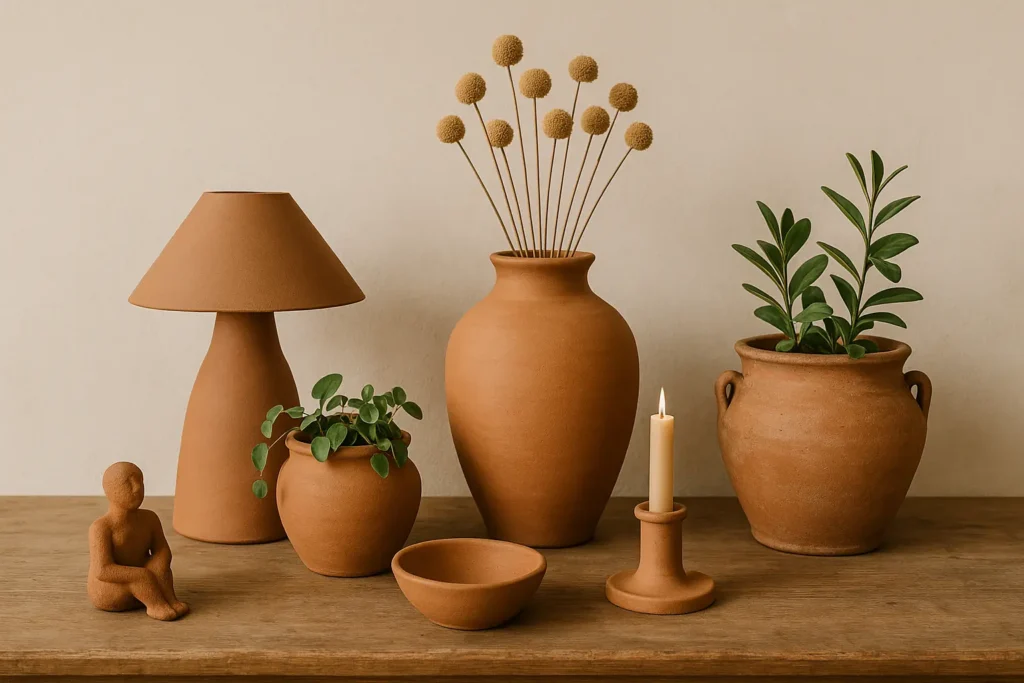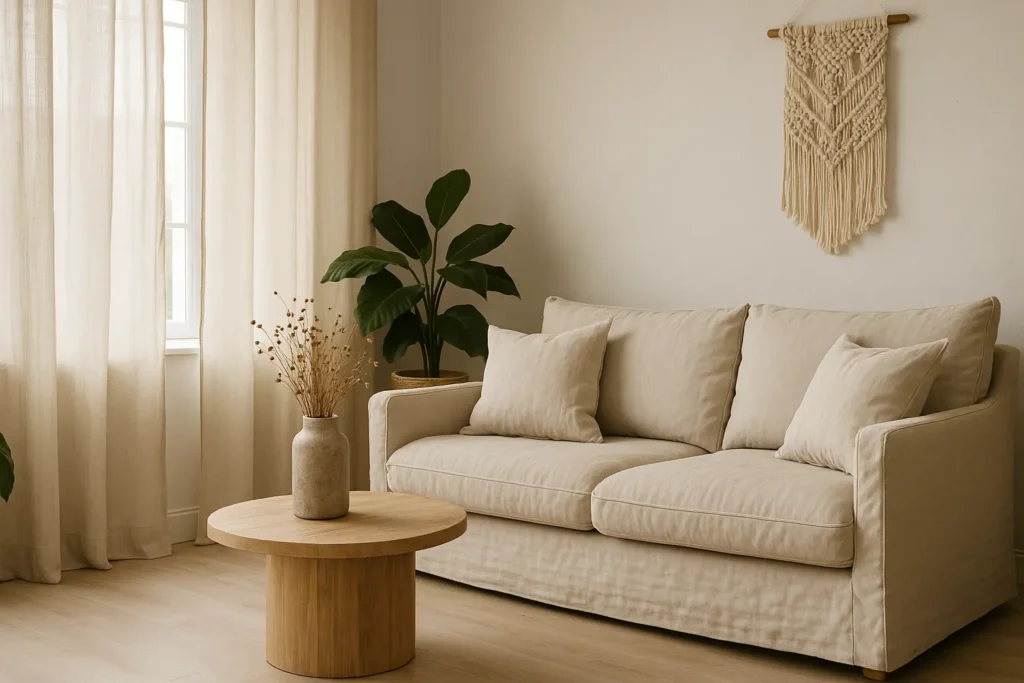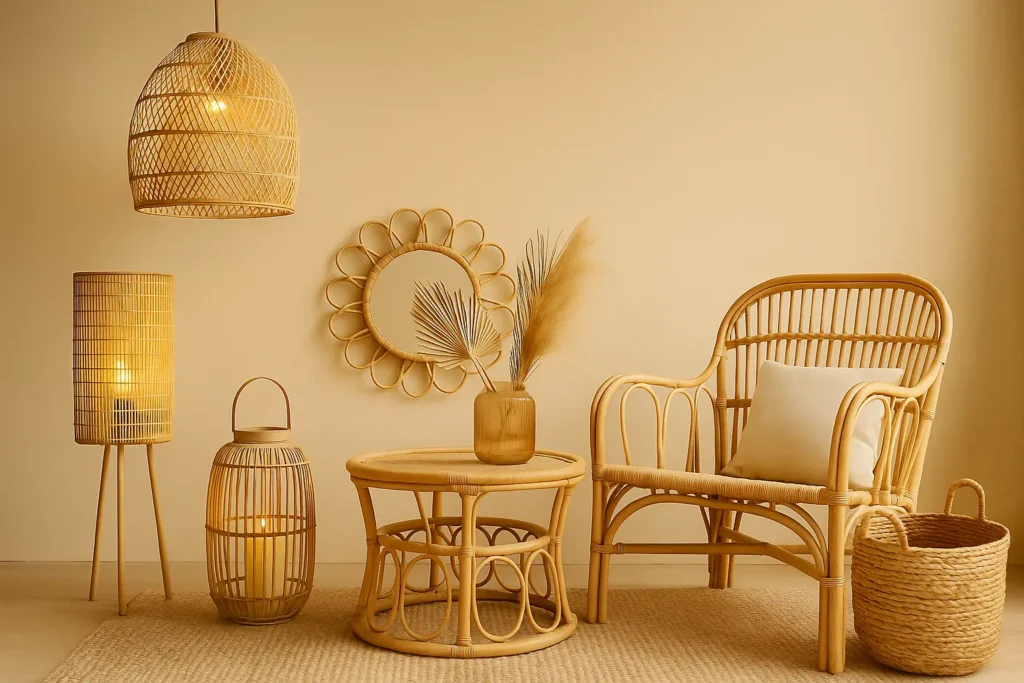Vernacular architecture represents much more than just an architectural style. It is the authentic expression of a territory and its inhabitants. This ancestral form of construction, whose term derives from Latin although its architectural use only dates back to the 18th century, embodies the wisdom accumulated by generations who have known how to harmonize their homes with their immediate environment. In a world where standardization is gaining ground, rediscovering these traditional skills offers a valuable source of inspiration for creating more sustainable living spaces full of character. This is what isvernacular architecture, its definition, its principles and some ideas for adopting this style in your contemporary home
Our article in brief:
Vernacular architecture, authentic expression of a territory, offers valuable lessons for designing sustainable homes. Here's what you need to know about vernacular architecture :
- Vernacular architecture adapts perfectly to the conditions climatic and geographical local
- This style of architecture uses exclusively local materials limiting theecological impact
- Vernacular architecture fits in harmoniousment in the surrounding landscape
- Application of traditional techniques transmitted between generations
- It is a source ofmajor inspiration for thecontemporary bioclimatic architecture
In this article
What is vernacular architecture? A local response to housing needs
L'vernacular architecture designates a set of traditional constructions specific to a region which have developed in symbiosis with their territory. This form of habitat is not the fruit of professional architects but results from a collective know-how passed down between generationsUnlike codified architectural styles, it emerges naturally from local constraints and resources.
This built heritage is characterized by its perfect adaptation to the geographical, climatic and cultural context. By observing a vernacular house, we can often decipher the history of a place and the ways of life that developed there. Each architectural element (shape of the roof, orientation of the windows, materials used) responds to a practical necessity dictated by the local environment.
These vernacular buildings remind us of a time when architectural design was intrinsically linked to the available resources and climatic conditions of the territory. Their study offers us valuable lessons today for developing a habitat that is more respectful of our environment.
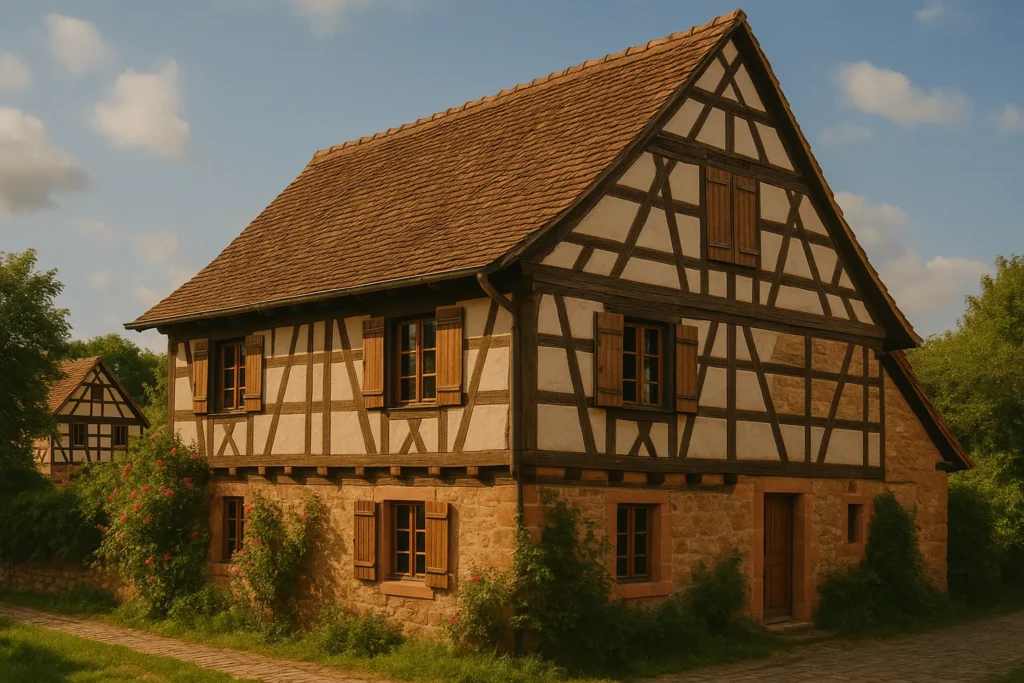
The Fundamentals of Vernacular Housing: Ancient Wisdom
Vernacular architecture is based on five essential principles that make it strong and relevant even in our time. First foundation: careful adaptation to the local climateVernacular buildings naturally maximize the amount of light while protecting themselves from the climatic rigors specific to their region.
Second pillar: the exclusive use of local materials such as stone, wood, raw earth or thatch. This approach significantly limits the ecological impact of construction while ensuring that the materials respond perfectly to environmental conditions.
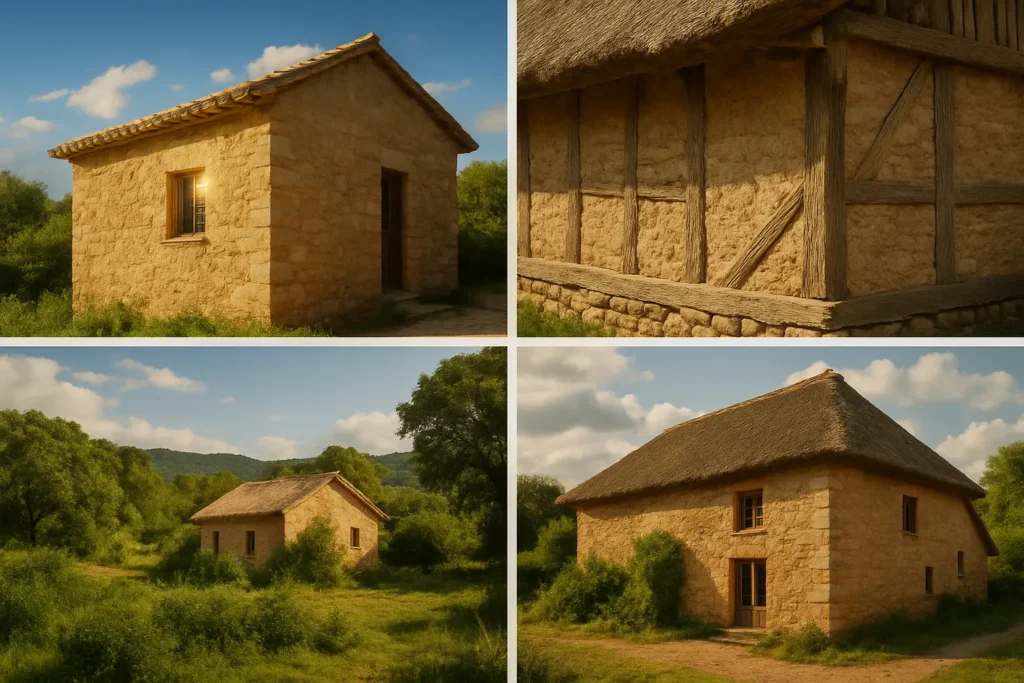
Third principle: harmonious integration into the surrounding landscapeVernacular buildings do not impose themselves on their natural setting – they become an organic extension of it, thus preserving the ecological and visual balance of the territory.
Fourth foundation: optimization of thermal inertia thanks to massive materials that naturally regulate the interior temperature. Finally, these constructions are based on time-tested traditional techniques, the fruit of collective expertise developed over several generations.
French vernacular architecture: a rich regional panorama
Vernacular houses of northern France
In the northern regions of France, vernacular architecture is characterized by generally single-story houses with characteristic red brick facades. These traditional dwellings perfectly reflect the adaptation to local resources and harsh climatic conditions. Their compact design limits heat loss during the long winter months.
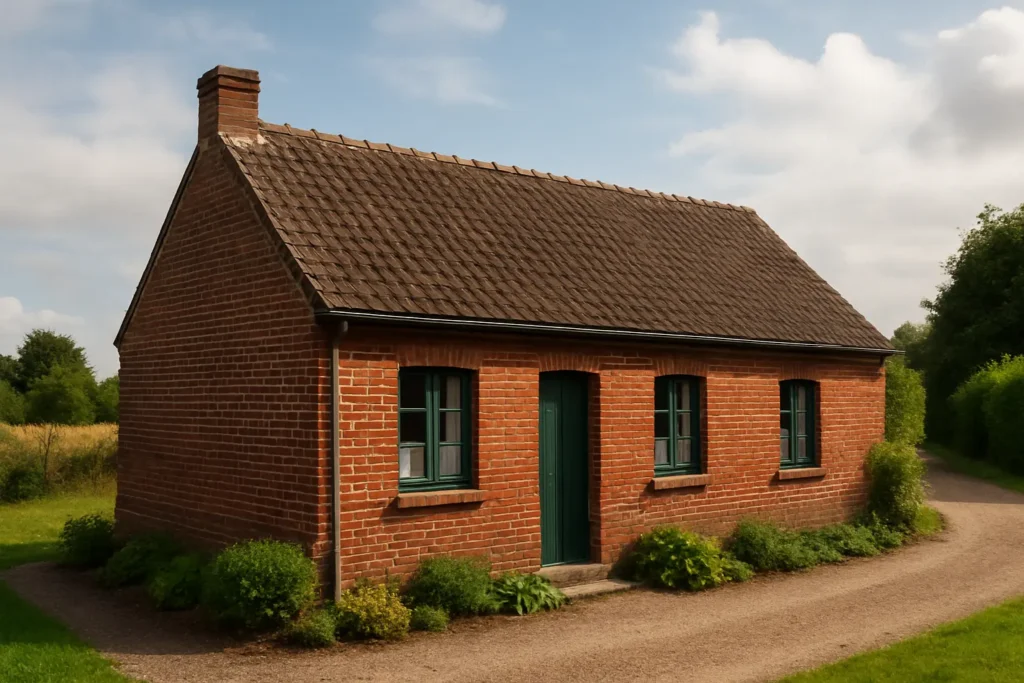
The Provençal farmhouse, typical of Mediterranean architecture
The South of France offers a completely different architectural face with its Provençal farmhouses built from local stone. These buildings are cleverly oriented to the south to take advantage of the winter sun while protecting themselves from the mistral. The thick walls and small openings on the north facade are an intelligent response to the challenges of the Mediterranean climate, recalling certain principles found in the terracotta color, so characteristic of these dwellings, which absorbs the heat of the day to release it during the cool nights.
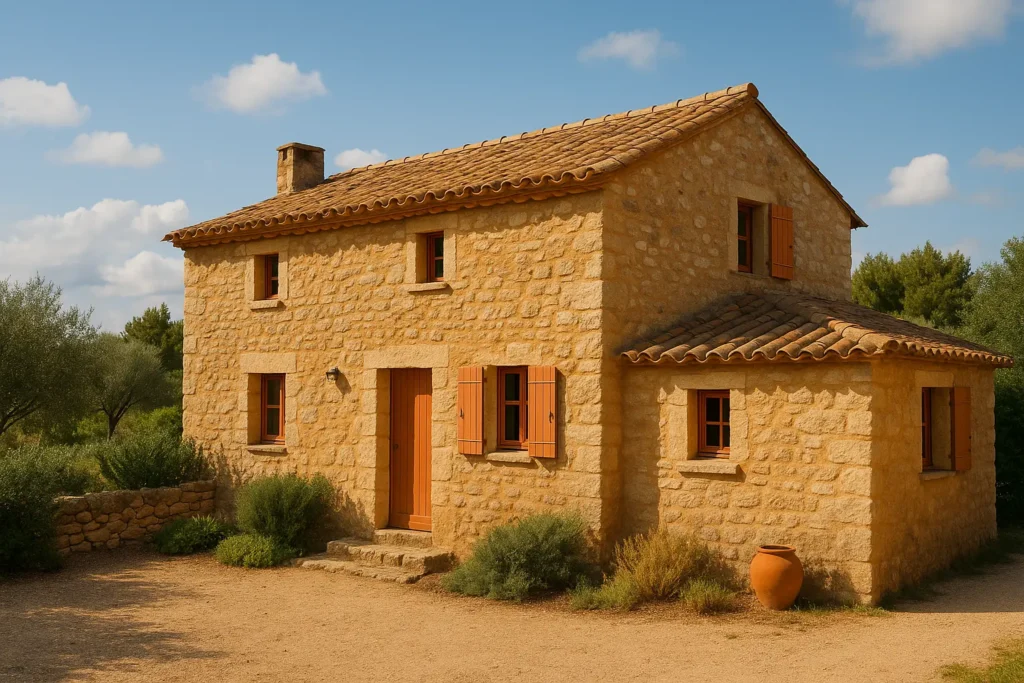
The diversity of traditional regional constructions
The richness of French vernacular heritage is also expressed through the half-timbered houses in Alsace, with their light structure and insulating cob, the stone constructions from the Lot offering excellent thermal inertia, or even the Norman cottagess topped with thatched roofs which provide remarkable insulation.
| Vernacular housing type | Region | Main materials | Climate adaptation |
|---|---|---|---|
| Half-timbered house | Alsace | Wood and cob | Insulation against continental cold |
| Provencal farmhouse | Provence | Local stone | Protection against heat and mistral |
| Cottage | Normandy | Wood and thatch | Insulation against oceanic humidity |
| Brick house | North | Baked clay | Compactness against cold winds |
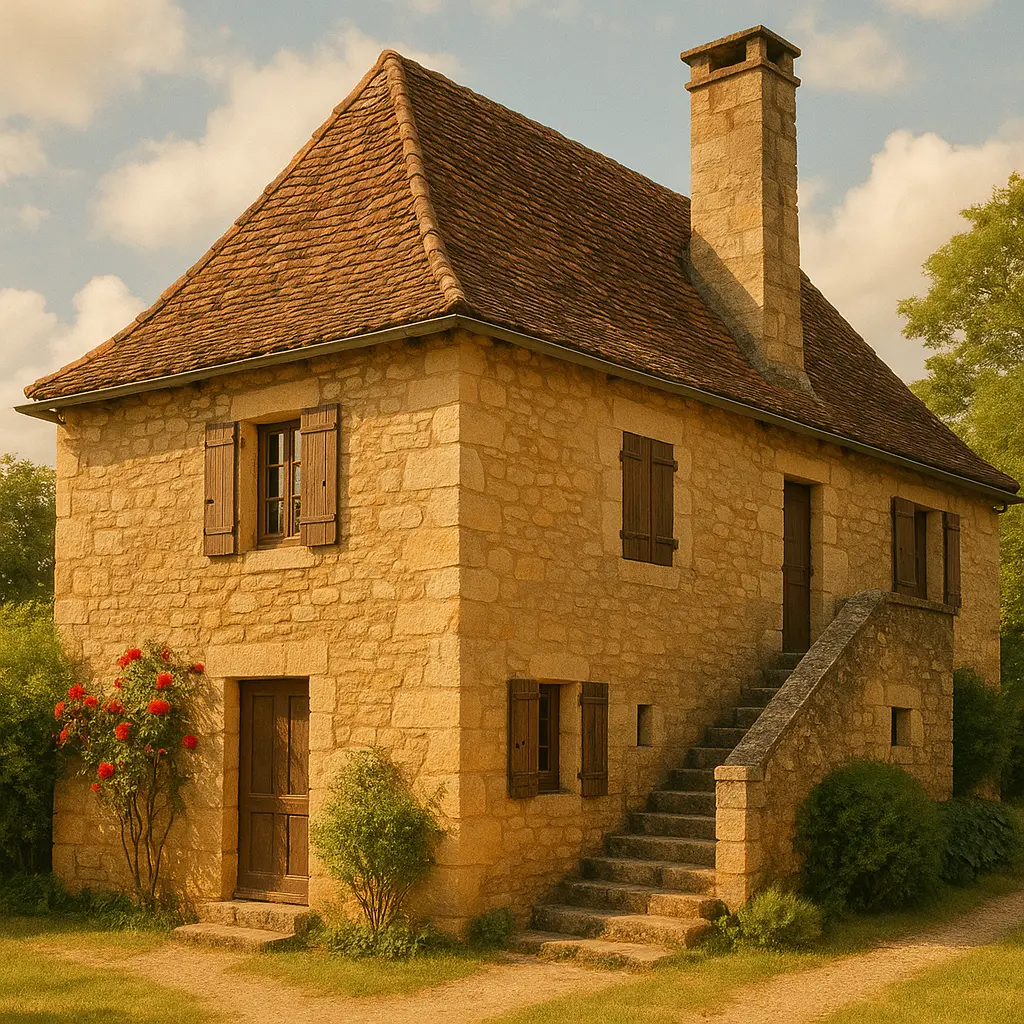
Vernacular architecture and bioclimatic design: a thousand-year-old wisdom
Vernacular architecture shares close ties with modern bioclimatic principles. This demonstrates that our ancestors already mastered the art of building in harmony with the environment. These traditional dwellings naturally incorporate passive thermal regulation systems that today inspire architects concerned with sustainability.
Ancestral techniques such as thick stone walls offering high thermal inertia, optimized facade orientations or natural solar protection constitute a valuable repertoire of proven solutions to climate variations. This intuitive approach to traditional bioclimatic design is similar to the philosophy of wabi-sabi style which values natural imperfection and harmony with the environment.
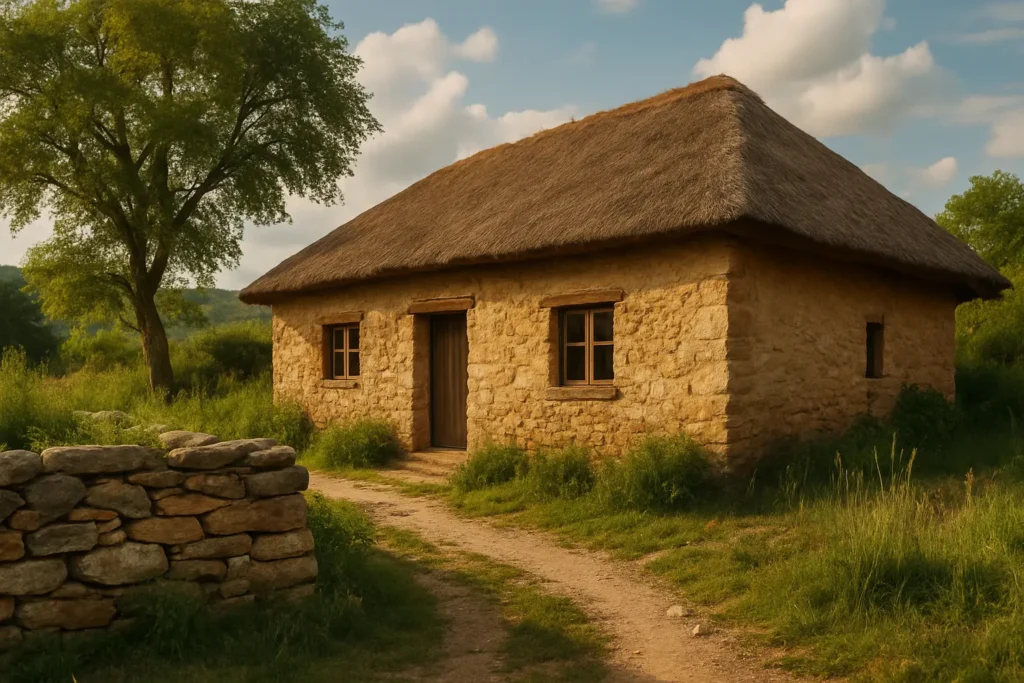
Here are the key elements to remember from these vernacular houses :
- Optimal orientation of buildings to capture or protect from the sun depending on the season
- Strategic use of thermal mass to store heat or coolness
- Natural ventilation adapted to local climatic conditions
- The integration of local vegetation as an element of thermal regulation
Preservation and enhancement of vernacular architectural heritage
The preservation of our vernacular heritage represents a major cultural and identity issue. These buildings bear witness to past ways of life and constitute a precious collective memory. Beyond the main dwellings, the small vernacular heritage (bread ovens, wash houses, mills) also deserves our attention.
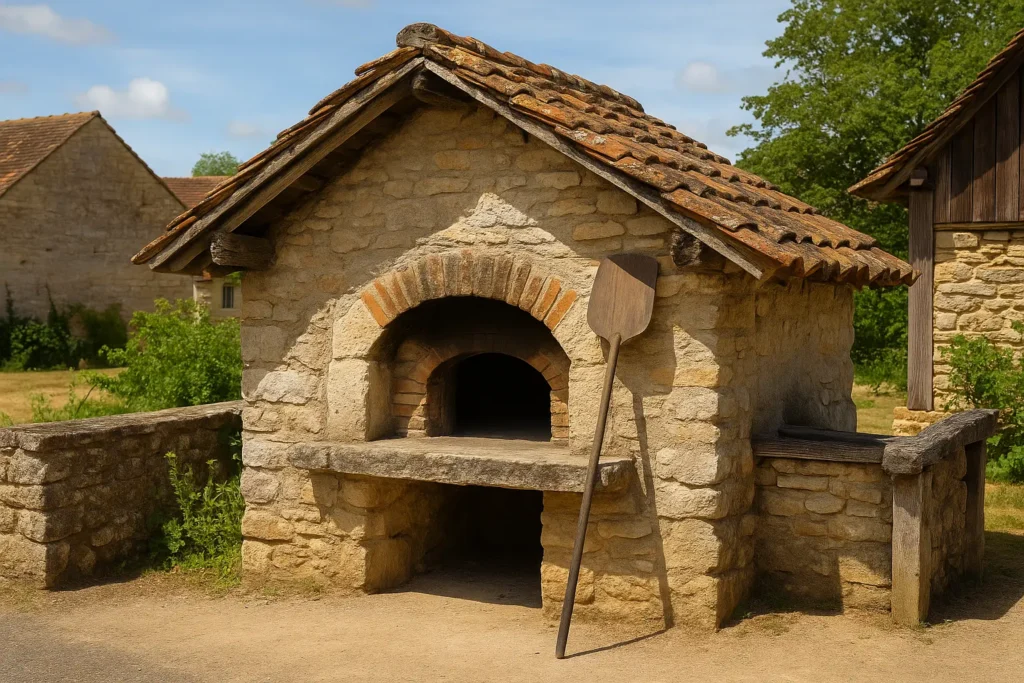
Unfortunately, this built heritage is often threatened by rural exodus, lack of maintenance, and architectural standardization. Its preservation requires concerted efforts between residents, communities, and experts. Promoting these traditional buildings can become a lever for local development, particularly through respectful cultural tourism that celebrates regional diversity.
Vernacular housing as a source of contemporary inspiration
The Revival of Vernacular Principles in Modern Architecture
In recent years, there has been a significant resurgence of interest in vernacular architecture. Faced with current climate and energy challenges, many architects are rediscovering the relevance of these traditional constructions. This movement is part of a broader quest for alternatives to architectural standardization and the uniformity of urban landscapes.
- Reducing carbon footprint through the use of local and natural materials
- Improving thermal comfort through passive solutions inspired by regional traditions
- Creation of an architectural identity anchored in the territory and its culture
- Development of an authentic aesthetic in harmony with the surrounding landscape
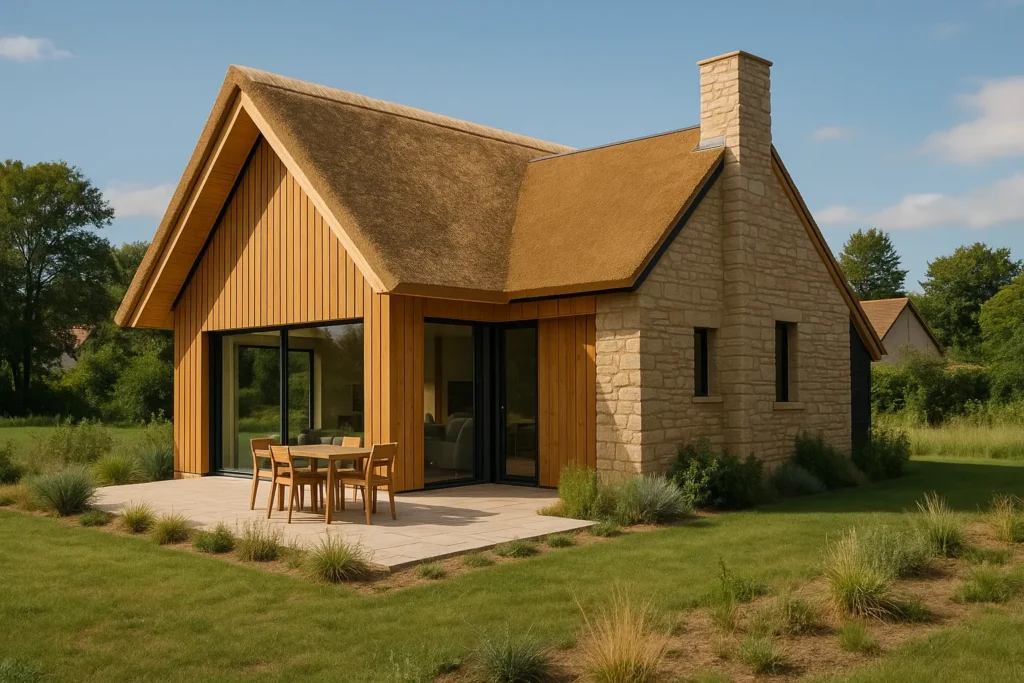
Contemporary architects drawing on vernacular heritage
Renowned architects such as Wang Shu (2012 Pritzker Prize)), Jacques Herzog, Philippe Madec or even Simon Velez Today, they reinterpret vernacular principles in their contemporary creations. Their works prove that it is possible to combine tradition and modernity to design buildings that are aesthetic, functional, and environmentally friendly.
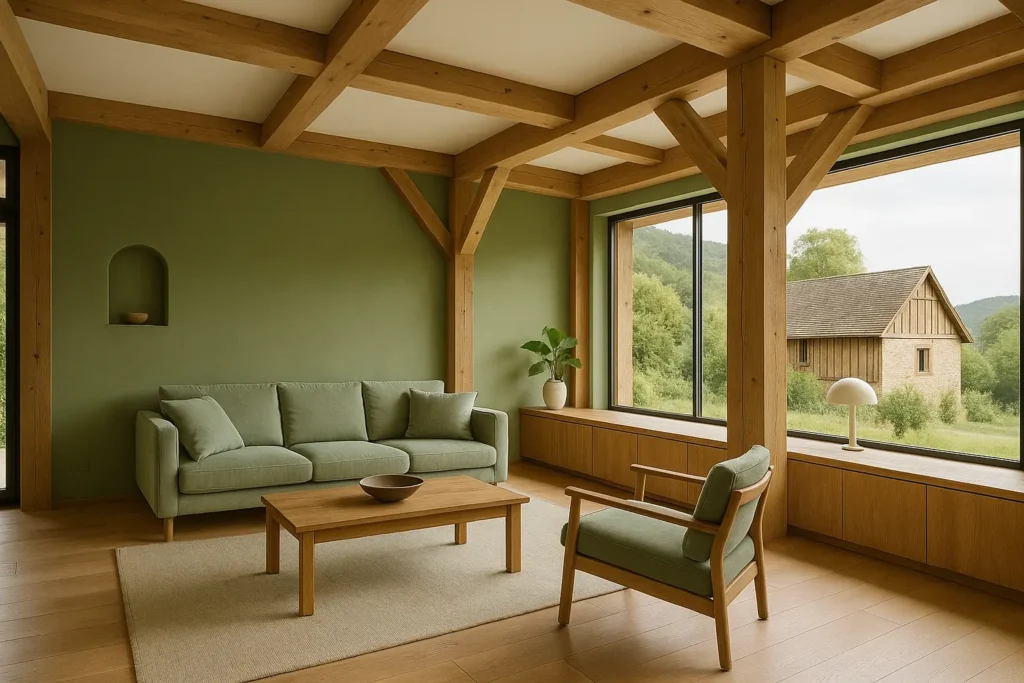
The integration of natural shades such as the almond green color in modern interiors also reflects this desire to draw inspiration from traditional color palettes. This approach reconciles our need for authenticity with the demands of contemporary comfort, thus offering a more harmonious home that is connected to its territory.

