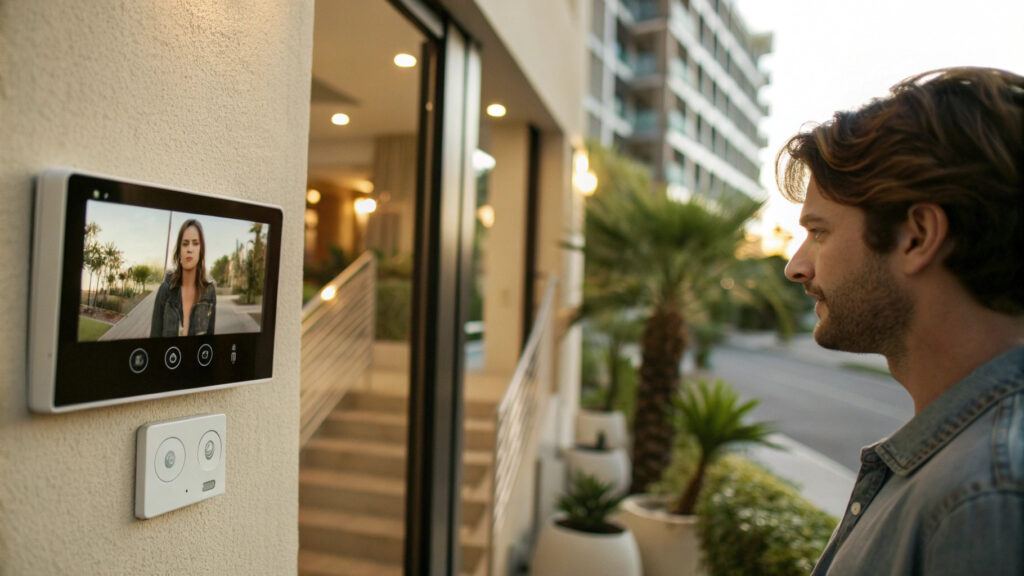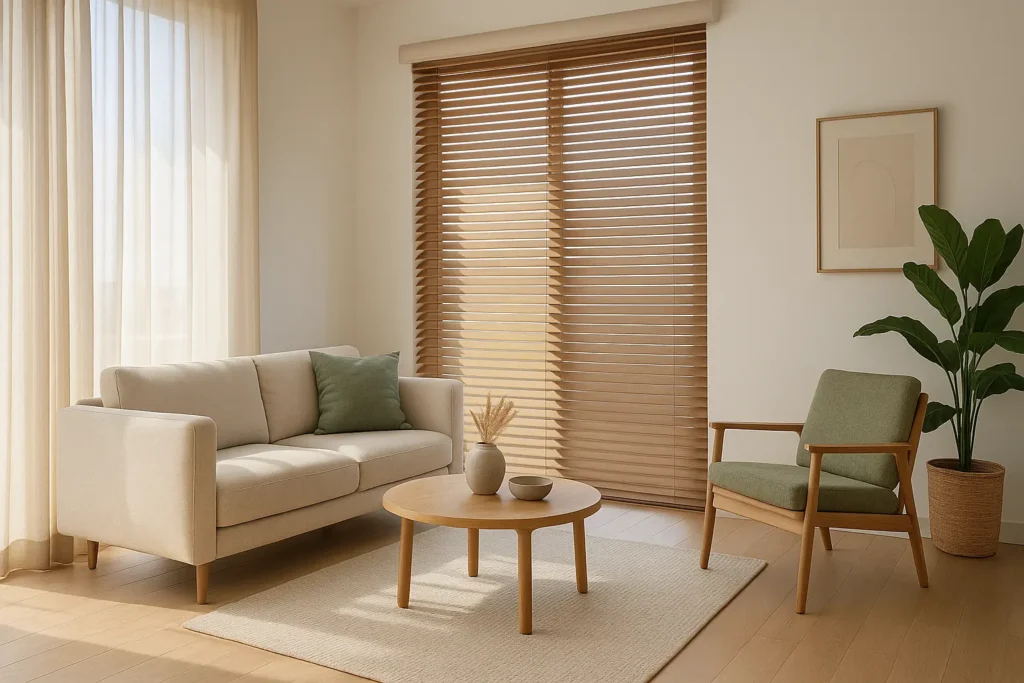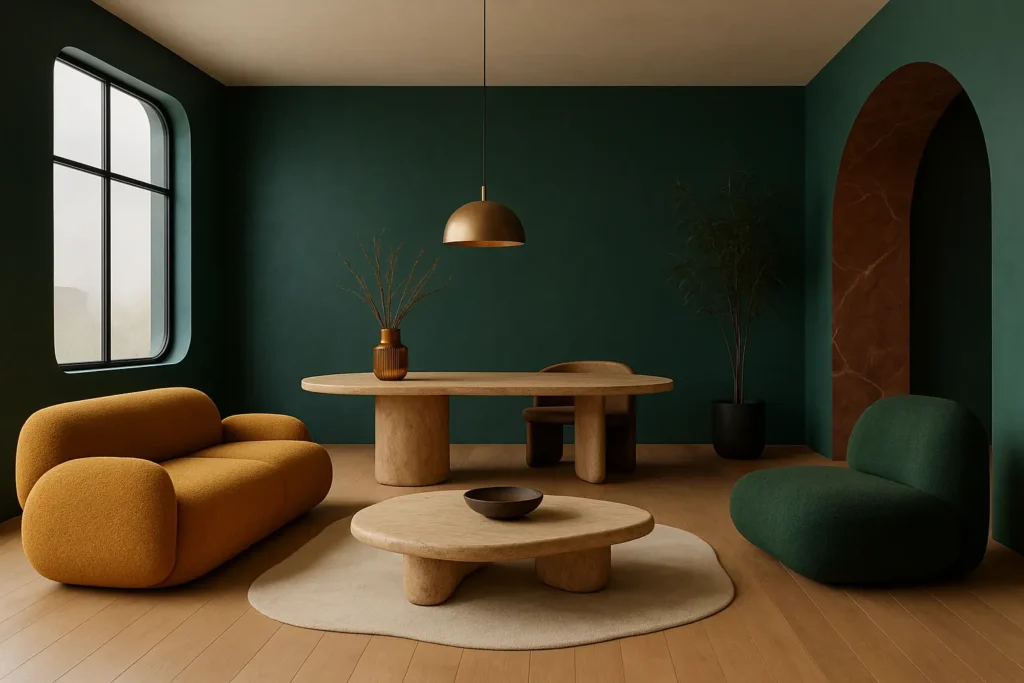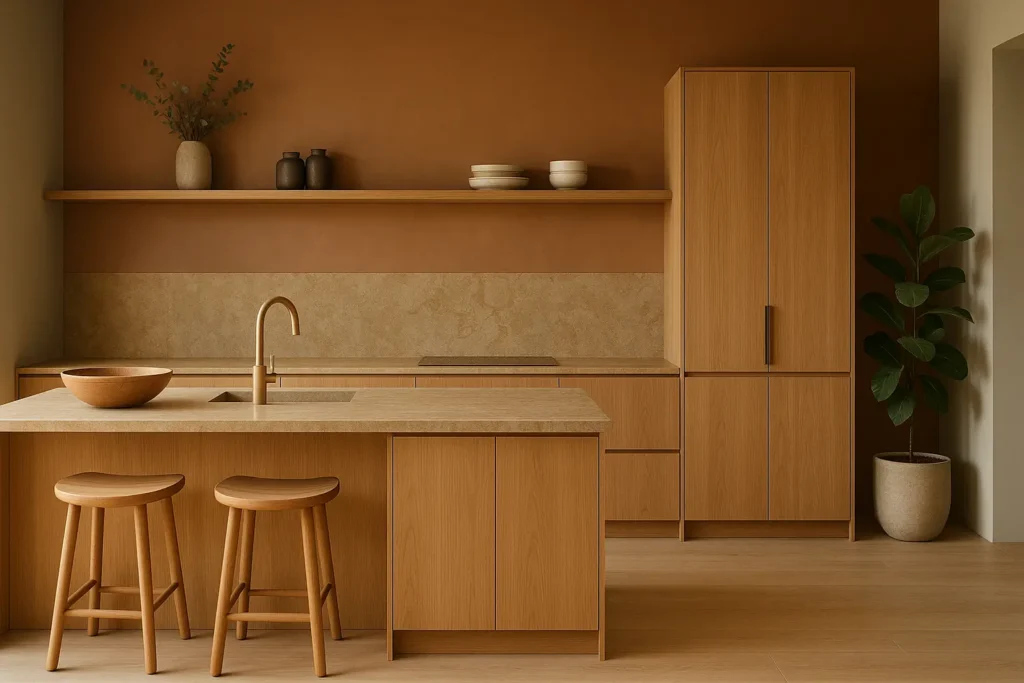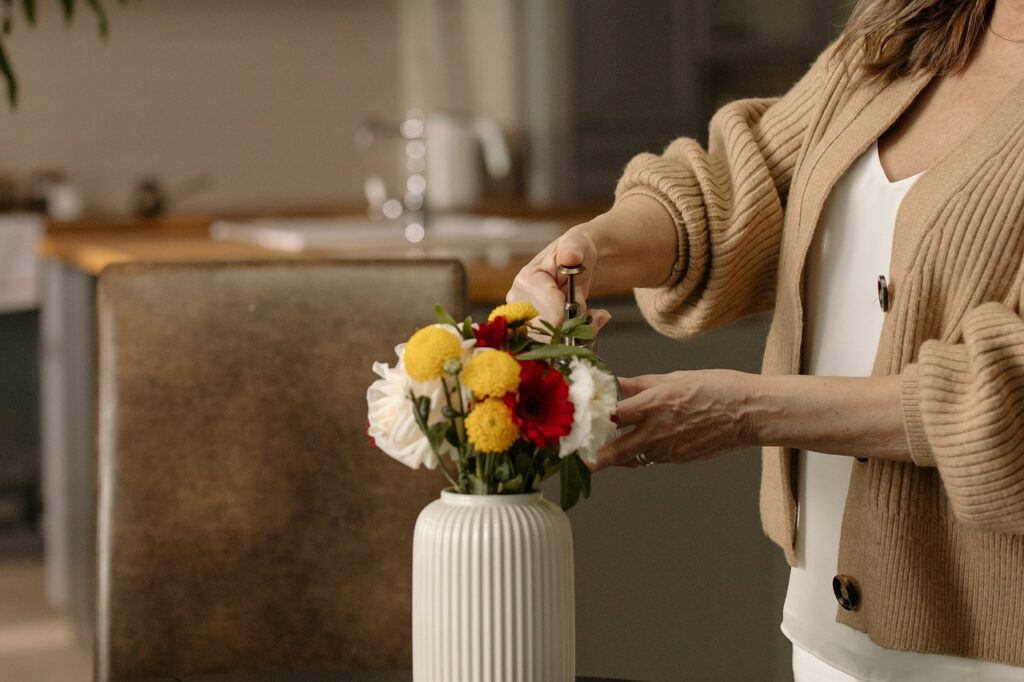The Provençal farmhouse, this magnificent stone building that dots the Provençal landscape. With its thick walls, south-facing orientation, and timeless charm, the Provençal farmhouse tells the story of a region and a way of life. Today, we're taking you to discover these traditional dwellings that so many lovers of authenticity dream of. Since our travels in Provence, we've always been fascinated by these buildings that seem to blend into the southern landscape. Let us guide you through the world of these iconic residences that embody the soul of Provence.
Our article in brief:
Provençal farmhouses represent a unique architectural heritage where tradition and functionality blend harmoniously in the Mediterranean landscape.
- Agricultural origin : Derived from the Latin “mansus”, these rural complexes date back to Roman times and served as operating units.
- Bioclimatic architecture : South facing, thick walls made of local stone and narrow windows providing natural insulation against the Mistral.
- Regional diversity : From the rectangular farmhouse of the Luberon to the large white buildings of Camargue, each type reflects its environment.
- Contemporary appeal : These authentic residences are today highly sought after for their character and their natural adaptation to the Provençal climate.
Summary
Origins and definition of the Provençal farmhouse: a building steeped in history
The term "mas" has its roots in the Provençal "mas" or "manso", derived from the Latin "mansus" which designated an agricultural unit. This traditional Provençal farmhouse is not just a simple house – it is a real agricultural complex comprising the main house and its outbuildings (stables, barns, farmyard).
The history of these buildings dates back to Roman times, when the cultivation of vines and olive trees developed in the south of France. These rural stone buildings perfectly met the needs of Provençal peasants, serving both as a place of family life and as a farm. Wheat, fruit, vegetables were grown there, and animals were raised.
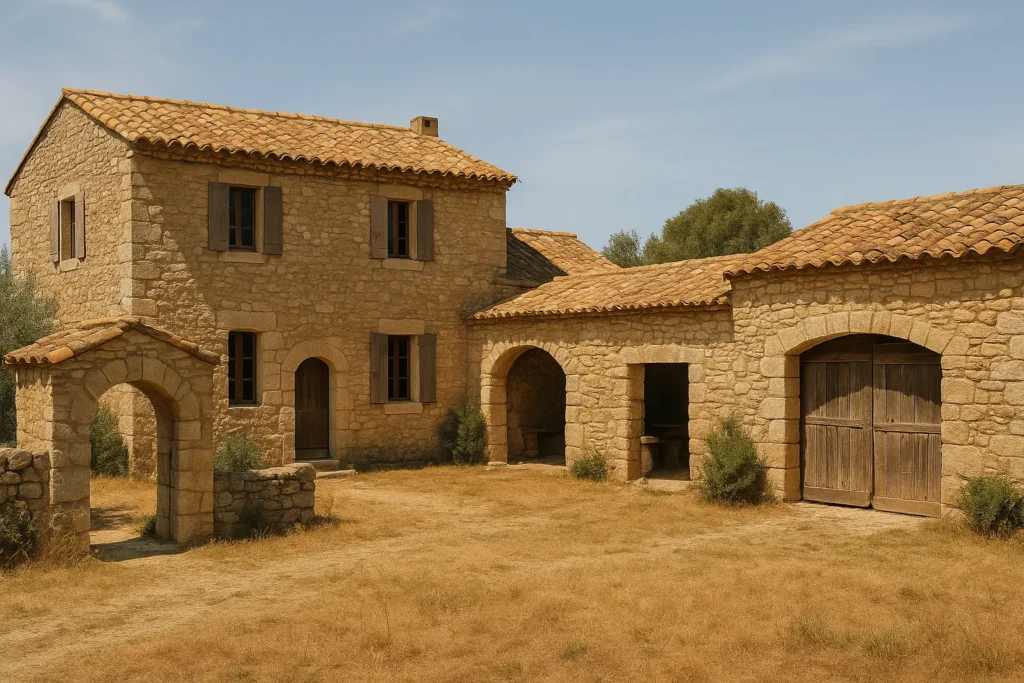
Over the centuries, the Provençal farmhouse has evolved, adapting to the needs of its inhabitants while retaining its rural and authentic character. Unlike the bastides, which were bourgeois residences, traditional farmhouses belonged to the peasant world and embodied southern agricultural life in all its functional simplicity.
Distinctive architectural features of the Provençal farmhouse
Structure and orientation of a traditional farmhouse
The architecture of the Provençal farmhouse follows a climatic and functional logic. Its characteristic parallelepiped shape, topped with a gable roof, allows it to withstand local climatic conditions. The strategic orientation of these buildings faces south is no coincidence: it offers natural protection against the Mistral, the sometimes violent north wind that sweeps across Provence.
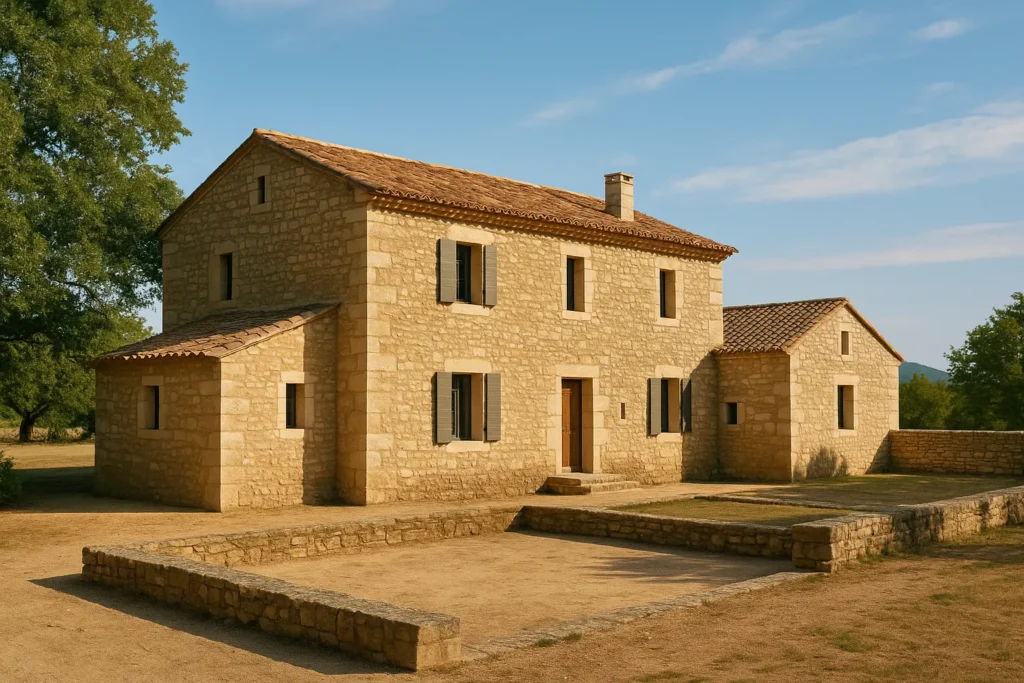
The northern facades have few or no openings, while the other sides have narrow windows, designed to limit heat loss in winter and keep the property cool in summer. At the center of the property, there is often a square courtyard that connects the various living and working spaces.
Traditional building materials
Local stone is the soul of the Provençal farmhouse. Whether ochre, red, limestone or pebbles depending on the region, these stones assembled with a mixture of earth and lime give the buildings their characteristic color which blends into the Mediterranean landscape.
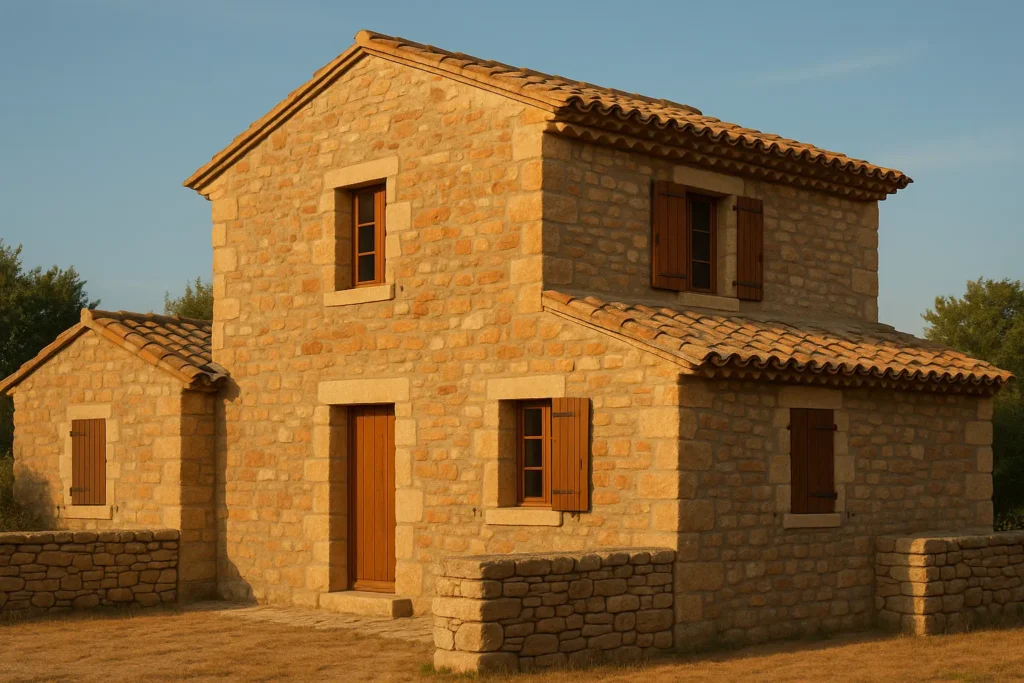
The walls, of considerable thickness (often 60 to 80 cm), provide natural thermal insulation. The roofs, meanwhile, are covered with terracotta canal tiles, typical of southern architecture. A distinctive element is the Genoese, a cornice formed of overlapping tiles that extends beyond the roof and acts as a gutter while decorating the facade.
The different types of farmhouses in Provence
The Luberon farmhouse: elegance and functionality
In the Luberon region, the Provençal farmhouse takes a rectangular or “L” shape which fits perfectly into the hilly landscapes. It generally has one floor and a garden level, with a well-thought-out interior layout: the distribution corridor runs along the north facade, protecting the south-facing rooms.
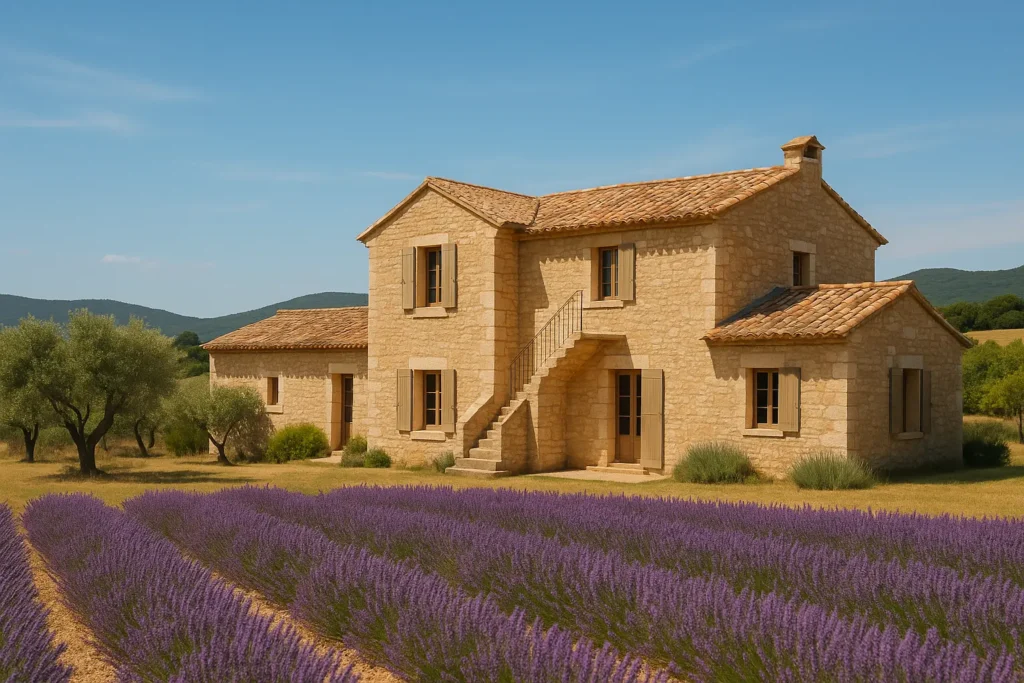
Its round tile roofs and staircase placed in the middle of the main room are characteristic features. The local materials – blond limestone and natural-hued plaster – give it a special luminosity that harmonizes with the surrounding olive groves and lavender fields.
The Camargue farmhouse: scale and generosity
In Camargue, The Provençal farmhouse is inspired by haciendas with its large volumes and white walls. which stand out in the flat, bright expanses. Its “U” shape allows for a clear distinction between living spaces and stables and other farm buildings.
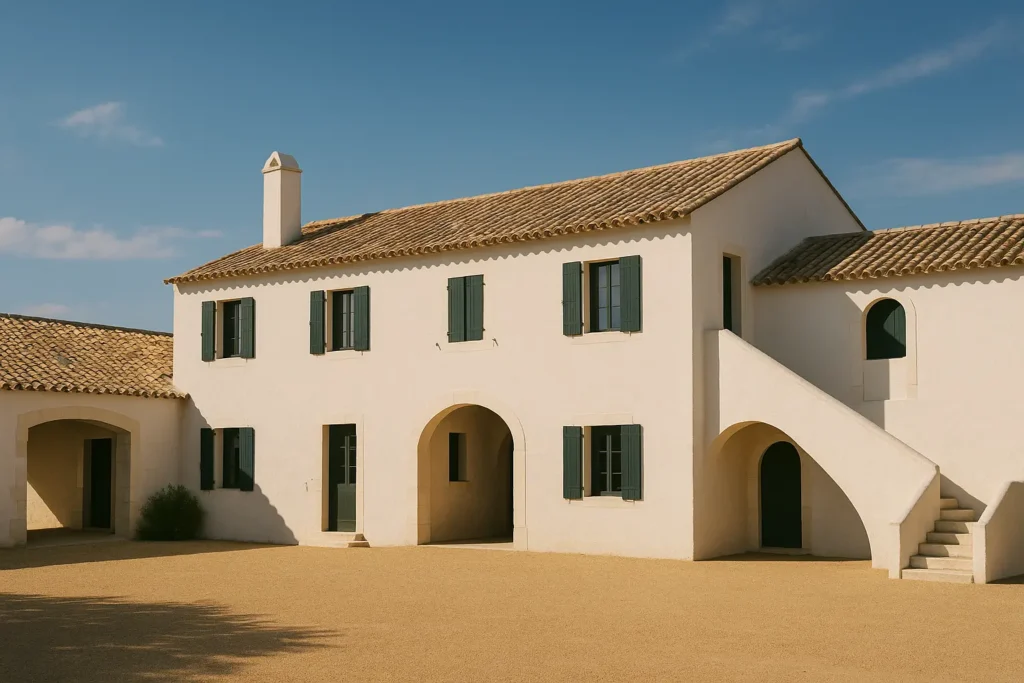
More imposing than its Luberon cousin, the Camargue farmhouse is recognizable by its protective interior courtyard, its side staircases, and its Roman tile roofs. This architecture responds to the specificities of the Camargue climate, between blazing sun and humid winds blowing in from the Mediterranean.
| Provençal farmhouse type | Shape | Distinctive features | Region |
|---|---|---|---|
| Mas du Luberon | Rectangular or “L” shaped | Central staircase, round tiles | Luberon, Var |
| Camargue farmhouse | In a “U” shape | Large volumes, white walls, interior courtyard | Camargue, banks of the Rhône |
Provençal farmhouse vs. country house: what are the architectural differences?
Although often confused, the Provençal farmhouse and the Provençal bastide represent two distinct social and architectural realitiesThe mas was the home of farmers and breeders, while the bastide served as a secondary residence for notables and the local bourgeoisie.
- There country house presents a symmetrical architecture with a house on two floors, where the farmhouse displays a more spontaneous organization, the result of successive extensions.
- The roofs also differ: the bastide has a flat roof with four slopes decorated with Genoese, while the mas generally has a more modest two-slope roof.
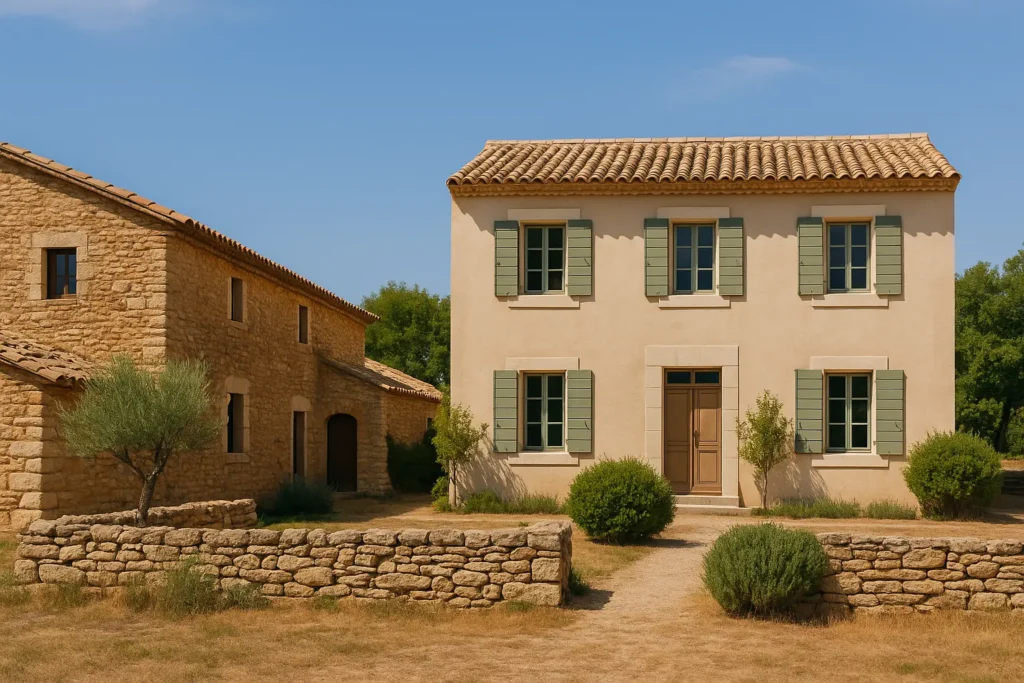
The facades also reveal this social difference: those of the bastides are coated with lime or cement to hide the stones, with fairly large windows, while the walls of the farmhouse often reveal the raw beauty of the local stone pierced by more modest openings.
Outside, the style of furnishing recalls certain aspects of colonial furniture by its robustness and its functional character, but the country house stands out by its garden which descends in stages with a decorative pond, while the farmhouse is organized around a simple functional courtyard.
Contemporary appeal and the renovation of the Provençal farmhouse
A heritage sought after for its authenticity
Today, The Provençal farmhouse is no longer simply a farm but a highly sought-after characterful home.Its charm lies in its old building feel, its noble materials and its bioclimatic architecture naturally adapted to local climatic conditions.
These residences offer a generous capacity, perfect for families or the design of colonial-inspired rooms revisited with a Mediterranean touch. The rural environment in which these homes are located perfectly meets contemporary aspirations for a return to authenticity and nature.
- The excellent thermal inertia of the thick walls provides natural comfort in summer and winter
- The presence of generous outdoor spaces (courtyard, garden, terrace) allows you to fully enjoy the southern climate
Renovation challenges and approaches
Renovating a Provençal farmhouse represents an exciting challenge: preserve the soul and authenticity of these historic buildings while adapting them to modern comfortRespect for original materials is essential, as is the use of local craftsmen who master traditional techniques.
We always recommend using traditional materials such as local stone, natural lime and terracotta tiles, while subtly integrating contemporary elements such as ecological insulation or double-glazed windows that preserve the original aesthetic.
The current trend favors the restoration rather than the replacement of old features—wooden beams, stone floors, period fireplaces. This approach, respectful of Provençal architectural heritage, helps preserve the authenticity that gives these traditional homes their charm.
