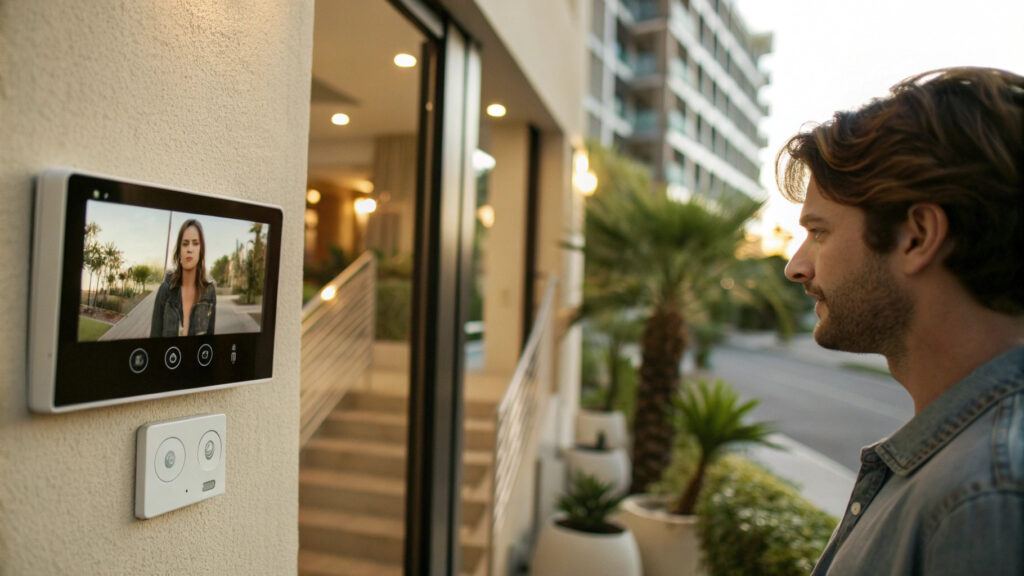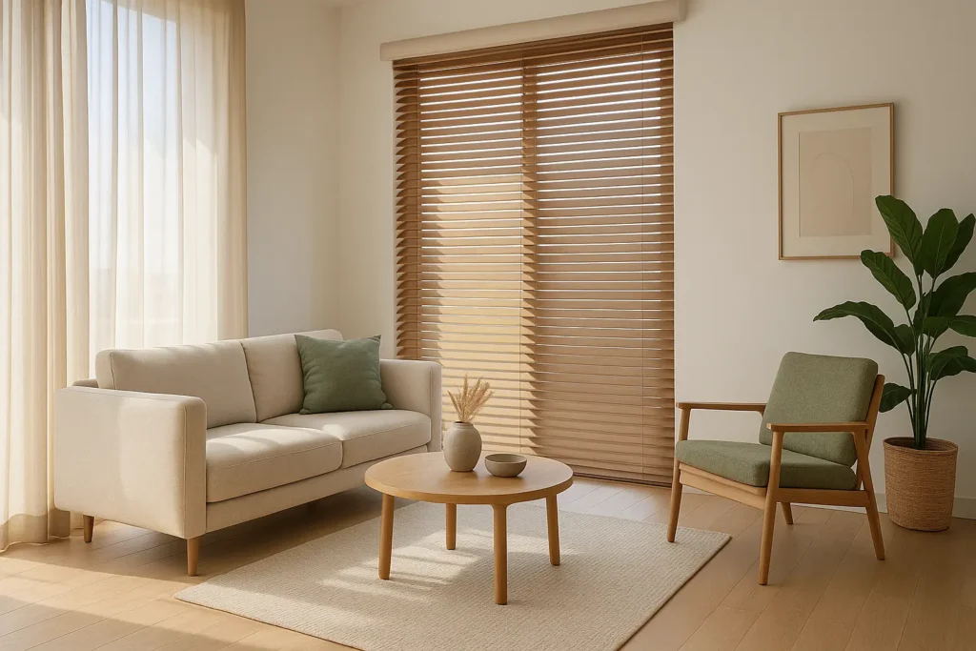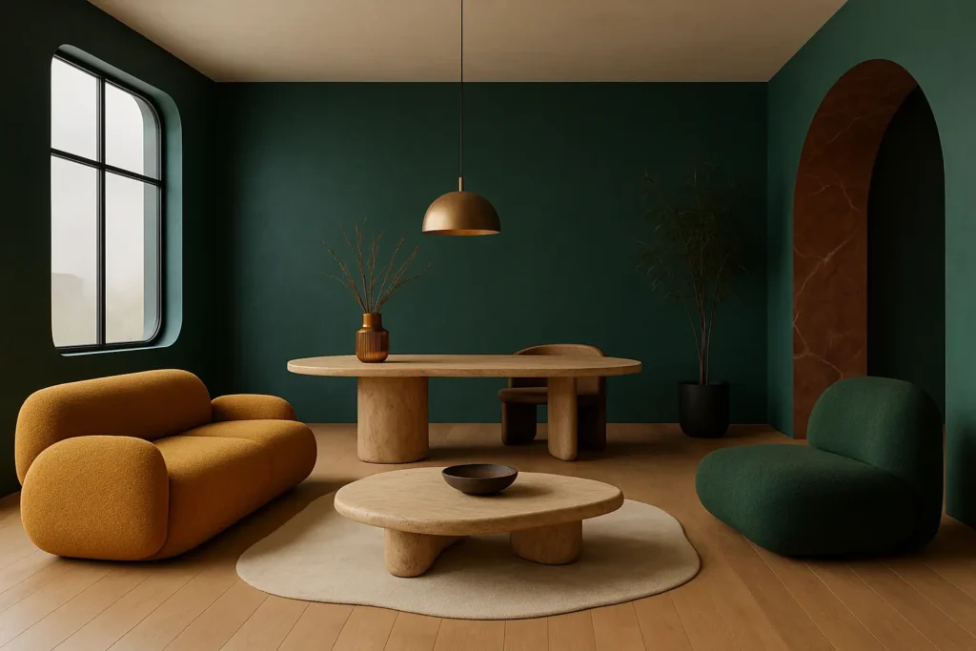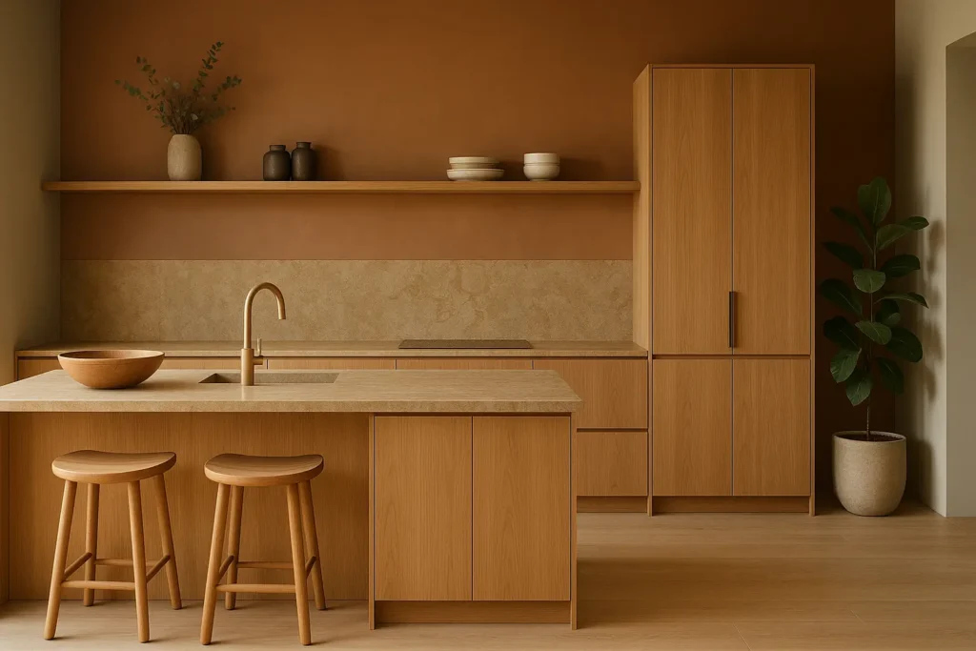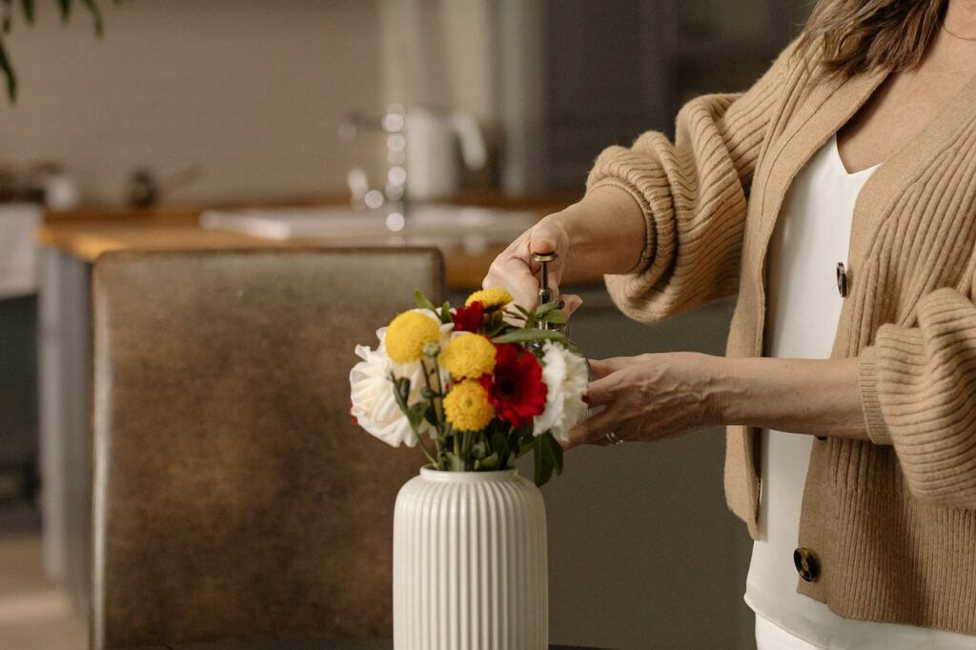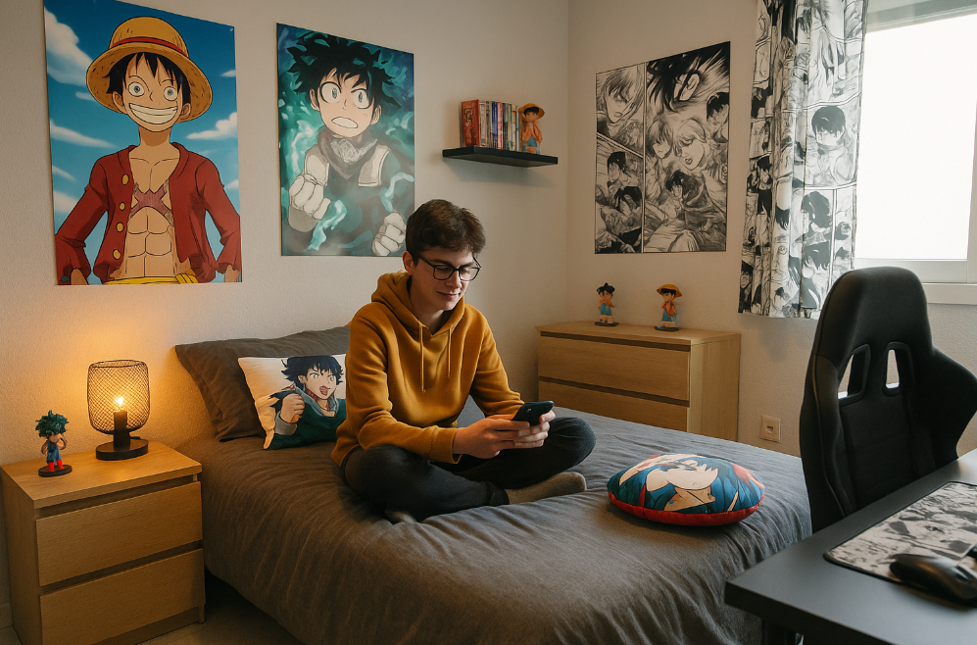Make a bathroom open to bedroom is one of the hottest trends today for creating a true master suite. This configuration, directly inspired by luxury hotels, transforms your night room into a cocoon dedicated to well-being and relaxation. In this article, we offer you ideas, discuss the advantages but also the disadvantages for best integrate a bathroom open to a bedroomBetween space saving, a feeling of luxury, and technical challenges, here's how to successfully integrate an open bathroom into your sleeping area.
Our article in brief:
The fusion of bedroom and bathroom creates a luxurious master suite inspired by high-end hotels. Discover why a bathroom open to bedroom so attractive to individuals today.
- Spectacular space saving with up to 20% of living space saved thanks to the removal of partitions and corridors
- Sensation luxury hotel at home with designer elements such as a freestanding bathtub or a walk-in shower
- Technical challenges including humidity management and temperature differences between the two zones (16-18°C vs 22°C)
- Solutions ofprivacy preserved via workshop glass walls, frosted glass or removable partial partitions
In this article
The aesthetic and functional advantages of a bathroom open to the bedroom
A feeling of increased space and brightness
Removing the partitions between the bathroom and the sleeping area instantly creates an impression of amplified volume. Natural light circulates freely between the two areas, which generates significantly more overall brightness. This open-plan configuration fits perfectly with current interior design trends that favor fluid and airy spacesThe visual continuity between the two universes brings a rare aesthetic harmony, particularly appreciable when waking up and going to bed.
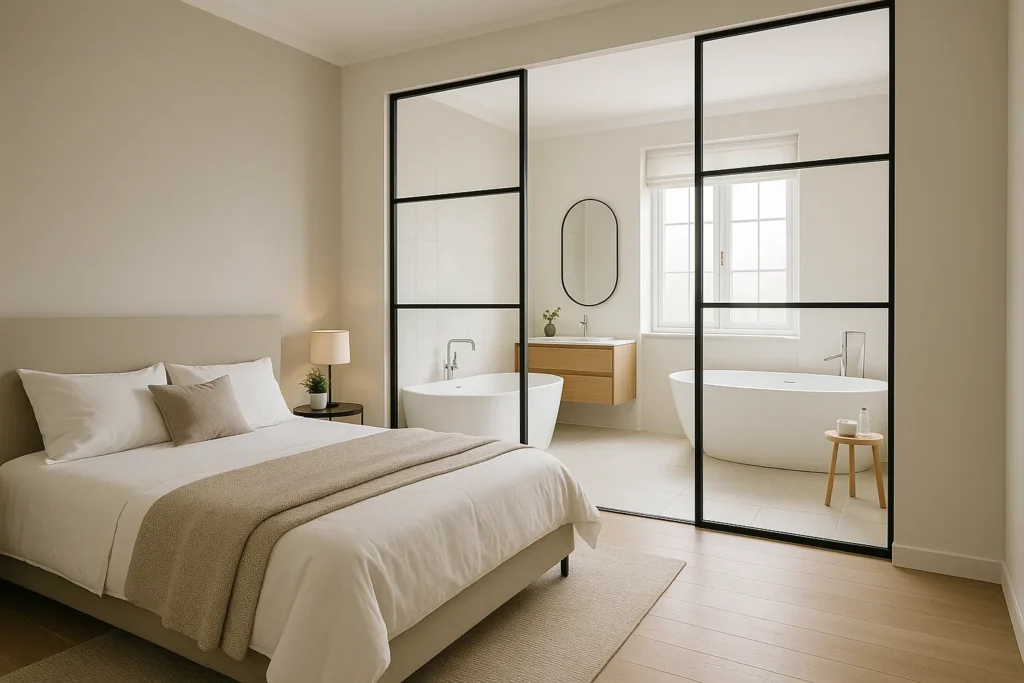
Save space and optimize circulation between your bathroom and your bedroom
In modest spaces, this layout reveals its full practical potential. The absence of corridors, doors and landings allows a considerable saving of space – up to 20% of living space in certain configurations. The fluidity of movement between the zones greatly facilitates daily life. This intelligent spatial organization naturally creates a distinction between the private space (bedroom and bathroom) and the common areas of the home, reinforcing the cocooning aspect of the master suite.
Here are the big advantages of a bathroom open to the bedroom in terms of space optimization:
- Elimination of unnecessary traffic (corridors, passageways)
- Optimization of available m² for equipment
- Creation of an area exclusively dedicated to the couple
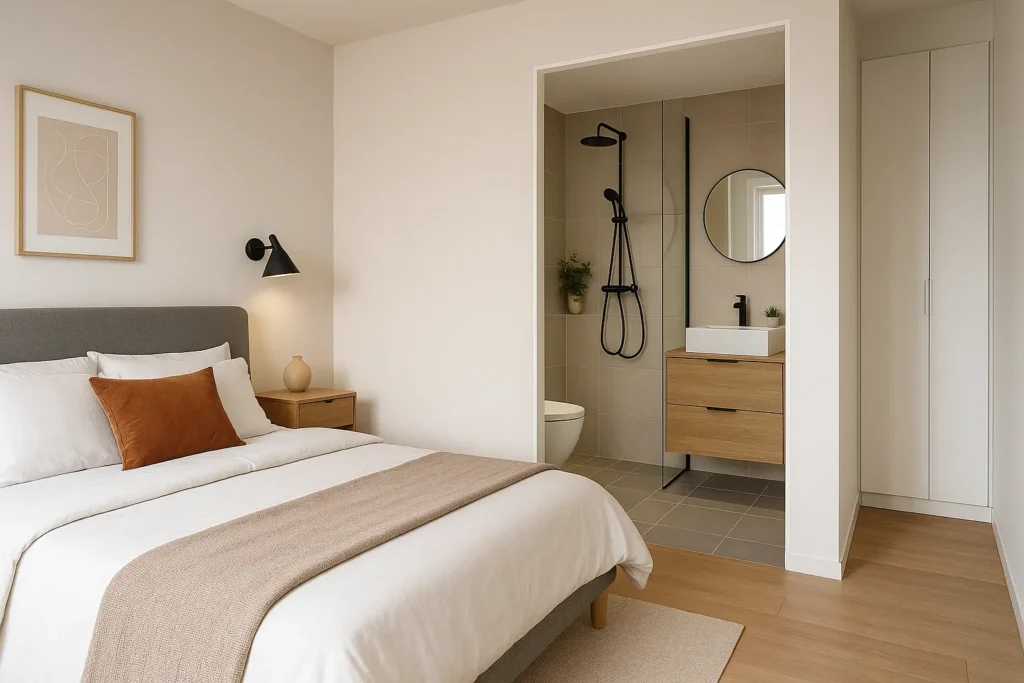
A luxurious atmosphere for a unique master suite
The integration of a bathroom in the bedroom immediately evokes the high-end hotel experienceThis feeling of refinement can be amplified by strategically positioned design elements: a majestic freestanding bathtub as a focal point, a walk-in shower with a transparent wall, or even imposing mirrors framed in exotic wood. For a particularly elegant result, the installation of colonial furniture with exotic style will bring a warm and authentic touch to the whole.
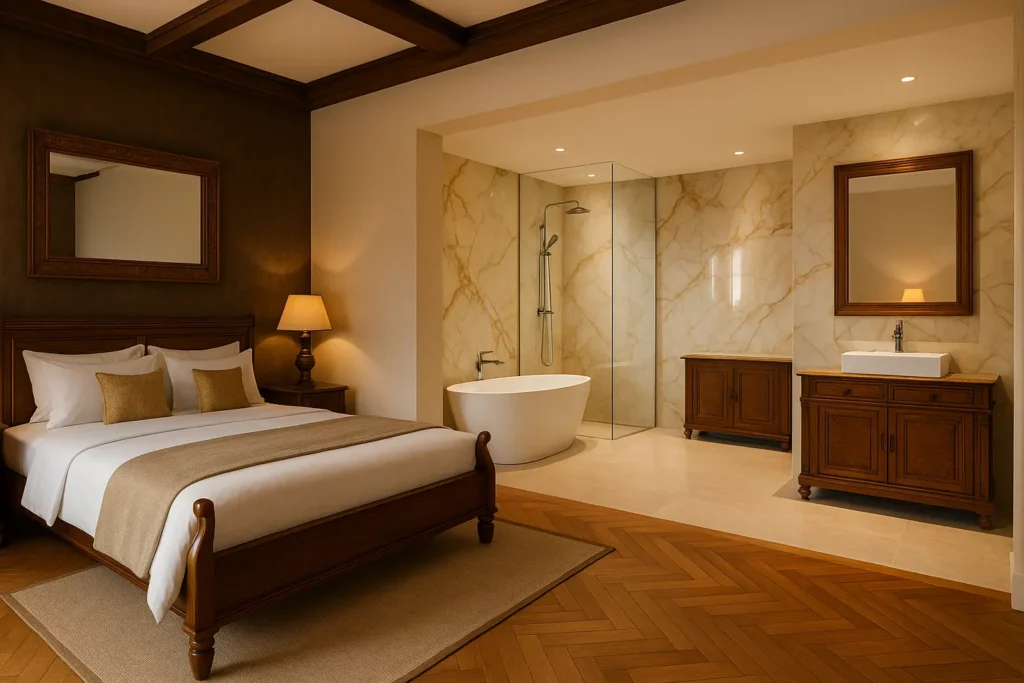
Technical challenges and the privacy issue to overcome
Manage humidity and temperature differences between the bathroom and the bedroom
The main technical challenge of a bathroom open to bedroom, it is the control of ambient humidity. Without effective separation, water vapor naturally migrates into the room, risking damage furniture, textiles and coverings. The temperature difference is also a major problem: the ideal temperature of a bathroom (22°C) differs significantly from that recommended for restful sleep (16-18°C). This difference can generate permanent discomfort if it is not anticipated from the design stage.
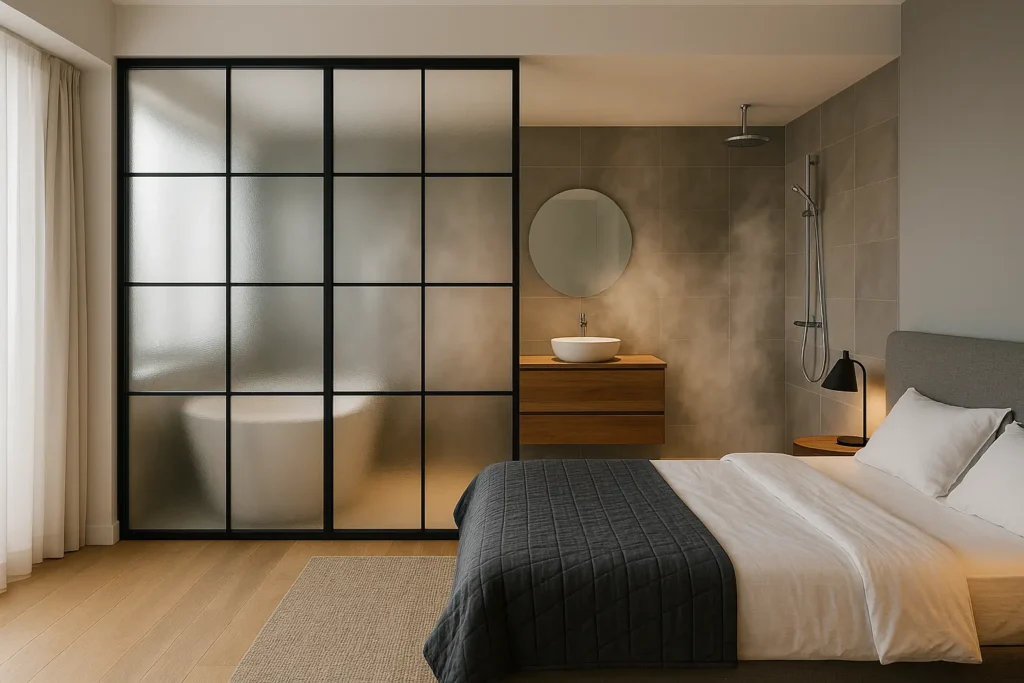
Lack of privacy and noise pollution
The lack of physical separation inevitably raises the question of the couple's intimacy. Different schedules between spouses can become problematic with a bathroom open to bedroom. We can note for example:
- The light on while the other sleeps
- Noises from faucets or showers disturbing rest
- Toilet times requiring more privacy
All these moments sometimes become sources of discomfort, particularly in the first stages of adaptation to this new spatial configuration.
The layout and storage constraints of a bathroom open to the bedroom
This configuration also involves taking into account considerable technical challenges in terms of plumbing, ventilation and electricity. The harmonious integration of pipes and drains often requires the intervention of a specialized interior designer. Storage spaces also become more complex to organize, since they must integrate into a coherent whole while meeting the distinct needs of the two areas. Adapted equipment and work generally generate an additional cost you must .
| Area | Ideal temperature | Recommended humidity level | Technical solutions |
|---|---|---|---|
| Bedroom | 16-18°C | 40-60% | Moderate heating, natural ventilation |
| Bathroom | 22°C | 50-70% | High-performance CMV, additional heating |
Our ideas for designing a bathroom open to the bedroom
Partially separate spaces to preserve privacy
To combine openness and privacy, several options are available to you. Studio glass walls create an elegant visual delineation while preserving brightness. Frosted or translucent glass walls allow light to pass through without compromising privacy. Strategically positioning bathroom fixtures (shower or bathtub not visible from the bed) is also a relevant solution. For greater flexibility, removable curtains or screens provide temporary separation as needed.
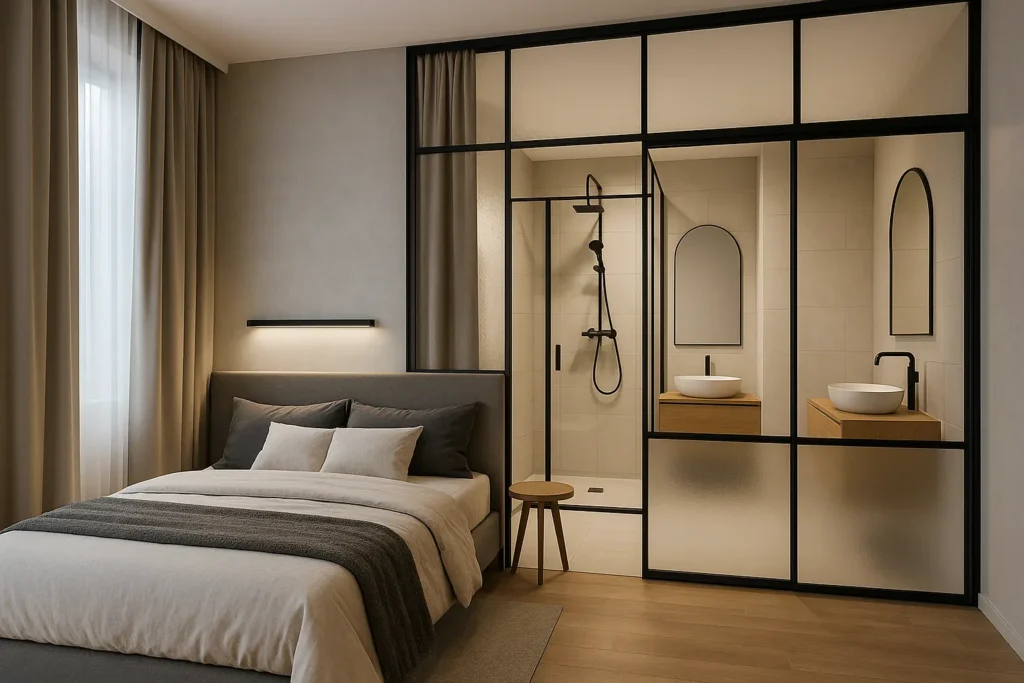
Adapting the equipment for a bathroom open to the bedroom
Efficient ventilation is the crucial technical element of this type of development. Installing a dual-flow CMV or a powerful extraction system will significantly limit humidity and condensation problems. Choosing water-resistant coverings for areas close to splashes is essential. Additional heating in the bathroom helps maintain optimal thermal comfort, while intelligent zonal lighting (directional spotlights, dimmers, sensors) helps protect your partner's sleep.
- Dual-flow humidity-controlled CMV
- Waterproof and moisture-resistant coatings
- Independent heating systems for each zone
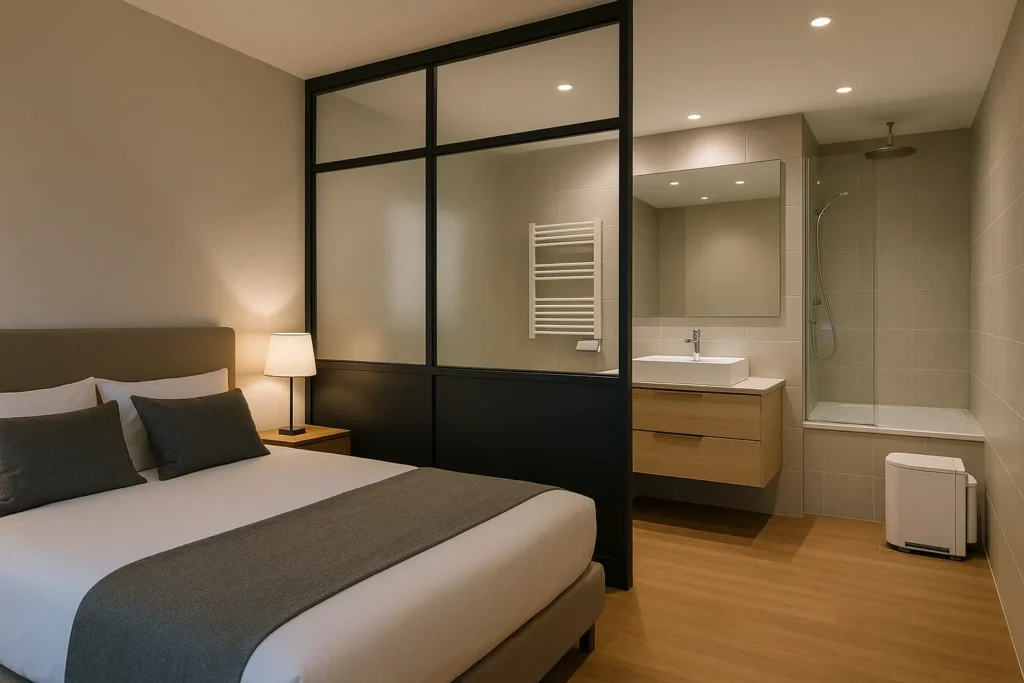
Optimize bathroom layout according to available space
For a harmonious integration, the minimum recommended surface area is around 15m². Several configurations adapt to spatial constraints: completely open-plan bathroom, separation by glass wall, installation behind the headboard, or even freestanding bathtub as a central element.
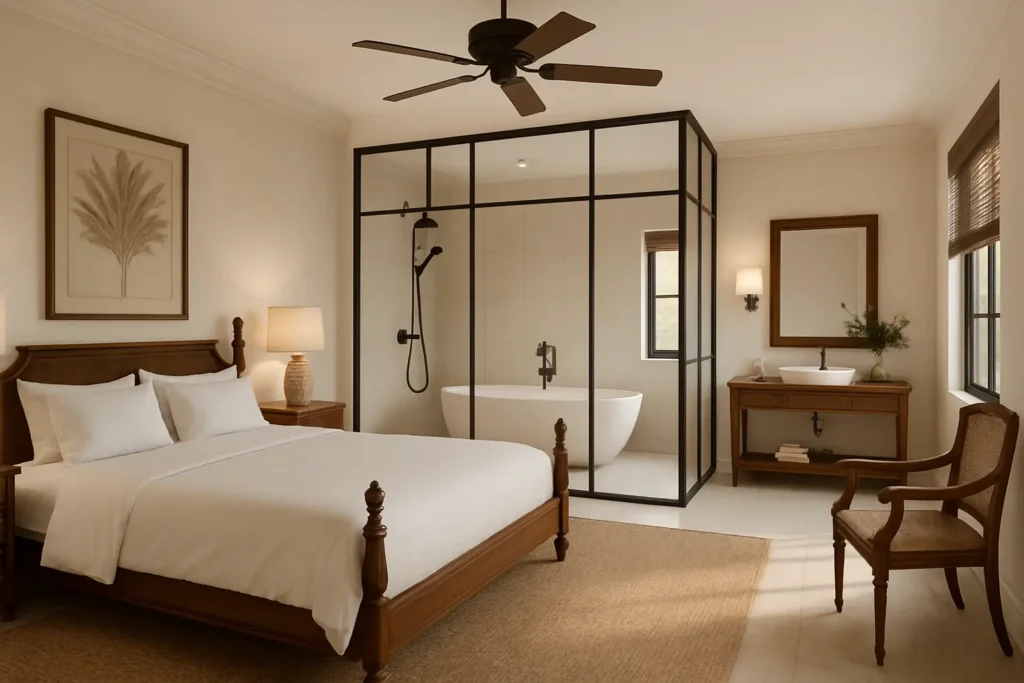
The bathroom on a platform greatly facilitates the installation of water systems while creating a natural boundary. For a perfect result, the harmony of materials and colors between the two spaces is essential. modern and elegant colonial bedroom decoration can be beautifully combined with sanitary fittings with clean lines.
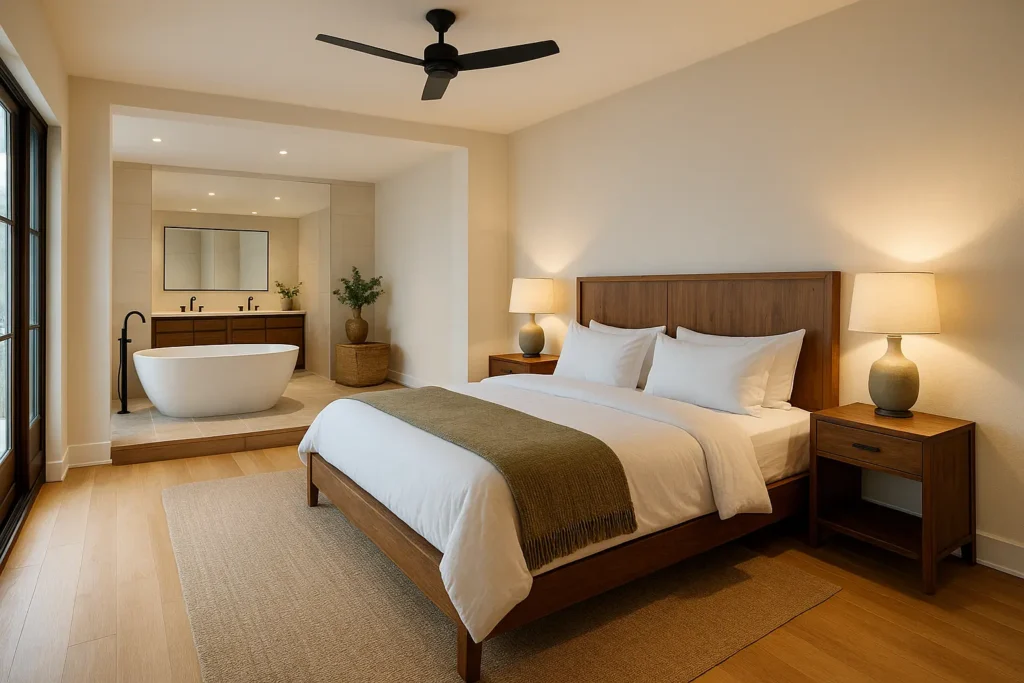
The layout of a bathroom open to the bedroom will radically transform the daily experience of your sleeping space. This bold configuration, when properly planned, offers a perfect balance between luxurious aesthetics and functionality. The technical challenges it presents can all be overcome with the right solutions and professional support. So, are you ready to transform your bedroom into a true hotel suite?
