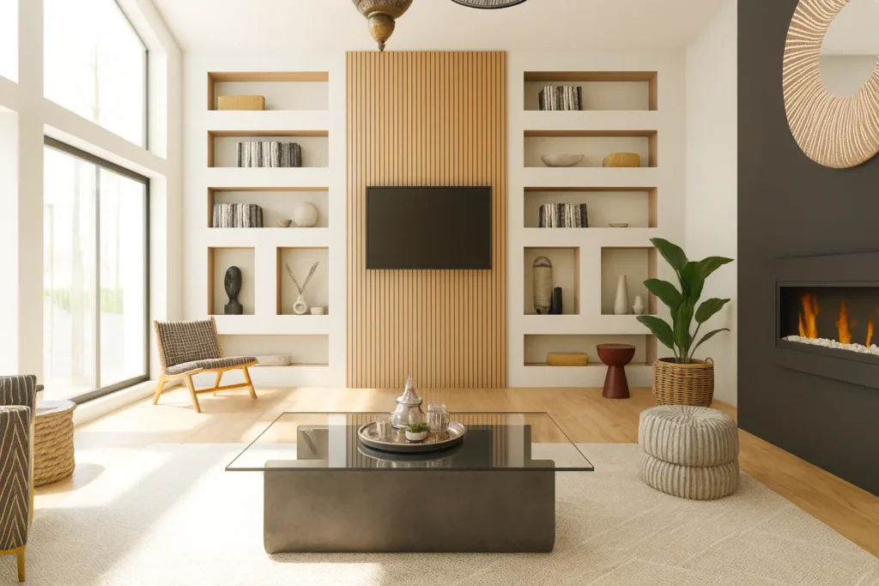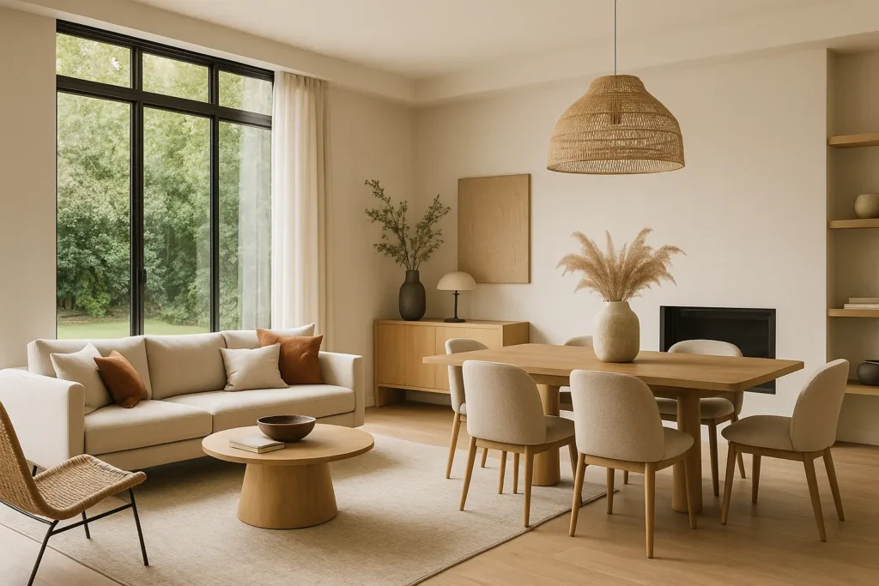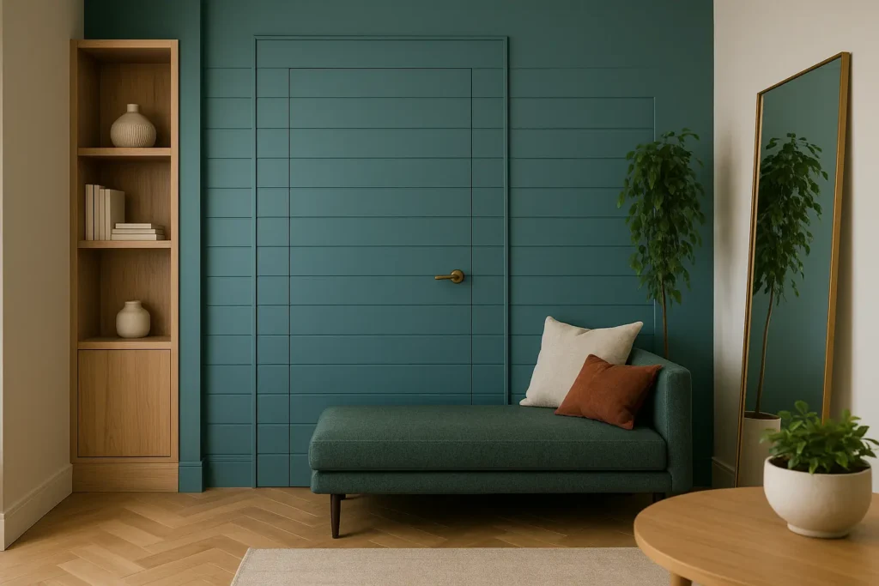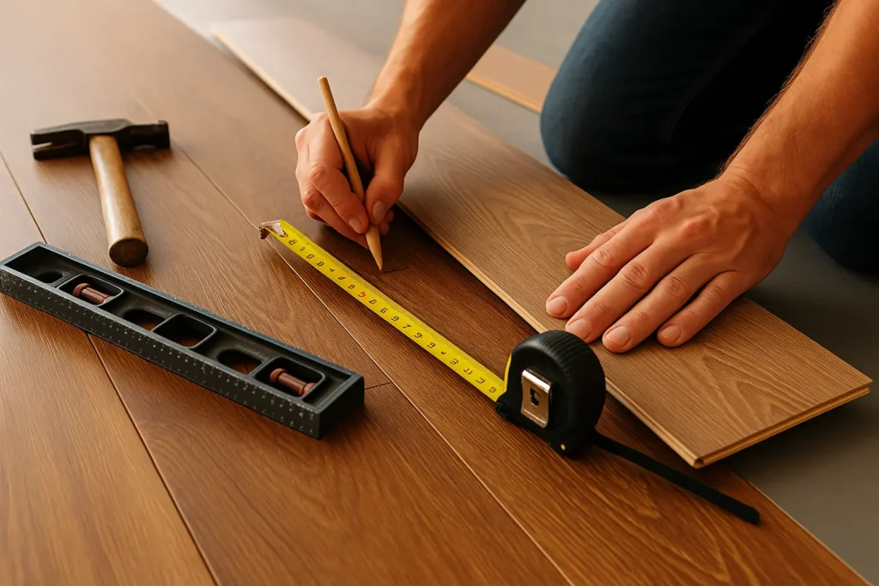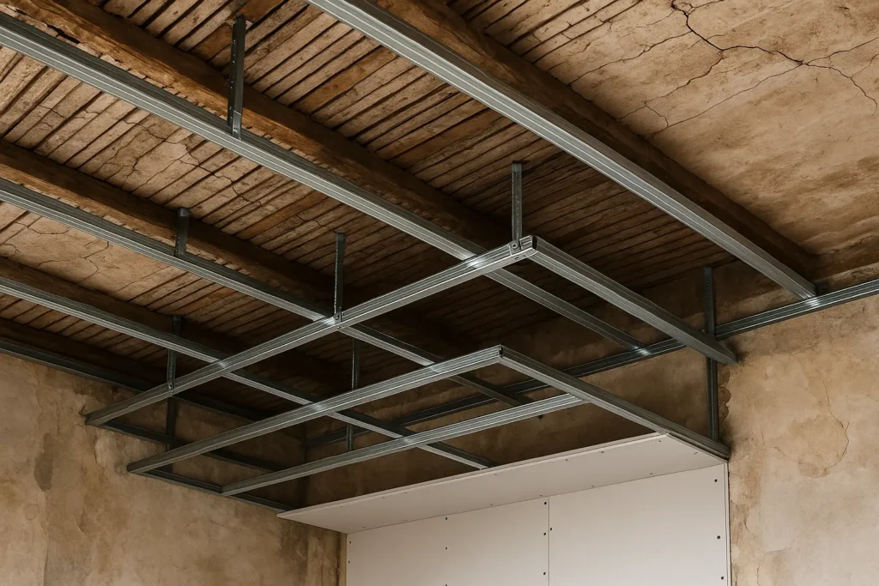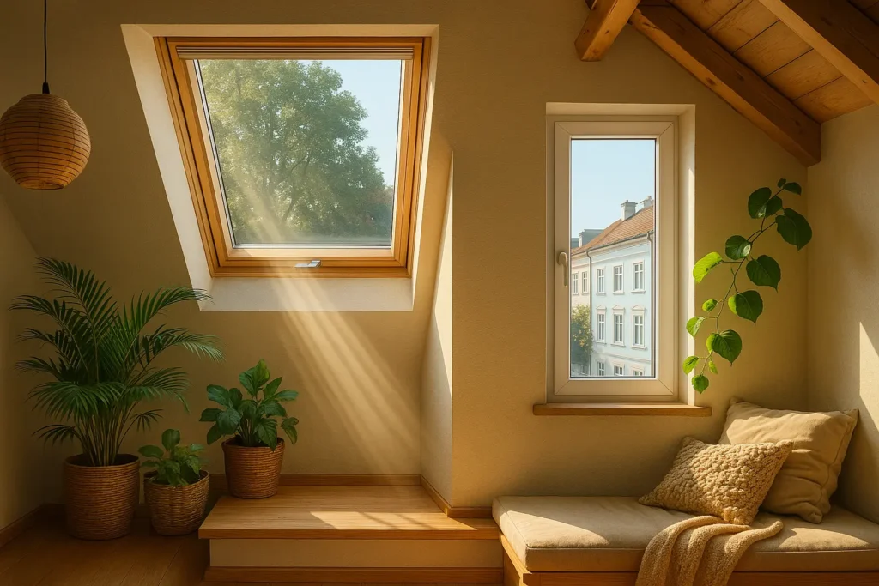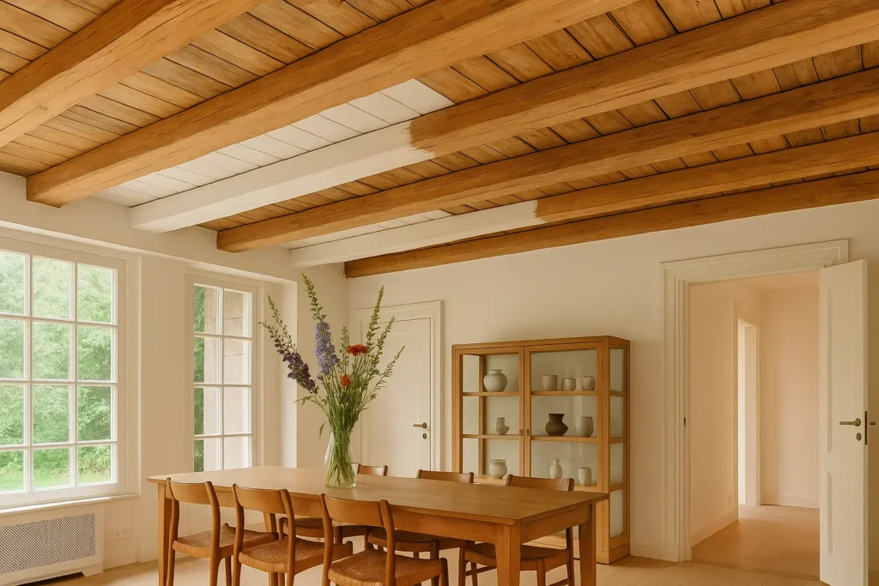Transform a 30m2 studio into 2 rooms Distinct spaces are an exciting challenge that can completely transform your living space. At La Maison Coloniale, we believe that even small spaces deserve to be optimized for greater comfort and functionality. Whether you want to create a separate sleeping area or set up an office space, we'll share our tips for successfully achieving this transformation without sacrificing the harmony of your home. With the right design solutions, your studio can become a true little cocoon where each space has its own unique function.
Our article in brief:
The development of a 30m2 studio in 2 rooms distinct transforms your space while optimizing its functionality. Here are the key points when you want transform a 30m2 studio into 2 rooms :
- Gain in privacy and comfort with the separation of day zone/night zone, ideal for the telework
- Various solutions depending on the constraints: traditional partitions, glass walls, or multifunctional furniture which preserve the brightness
- Visual demarcation through color schemes, different floor coverings and suitable lighting to each space
- Maximizing space with vertical storage and modular furniture in the two created areas
In this article
The advantages of transforming a 30m2 studio into 2 rooms
Ttransform a 30m2 studio into 2 rooms has many advantages, both for your daily comfort and for the value of your property. By separating the living area from the sleeping area, you gain privacy and quality of life. The organization of daily activities becomes more fluid, with a space dedicated to sleeping and another for social life.
If you're a homeowner, this transformation significantly increases the rental value of your property. A one-bedroom apartment, even a small one, attracts more potential tenants than a simple studio and reduces the risk of rental vacancies. People generally stay longer in a home that offers separate spaces.
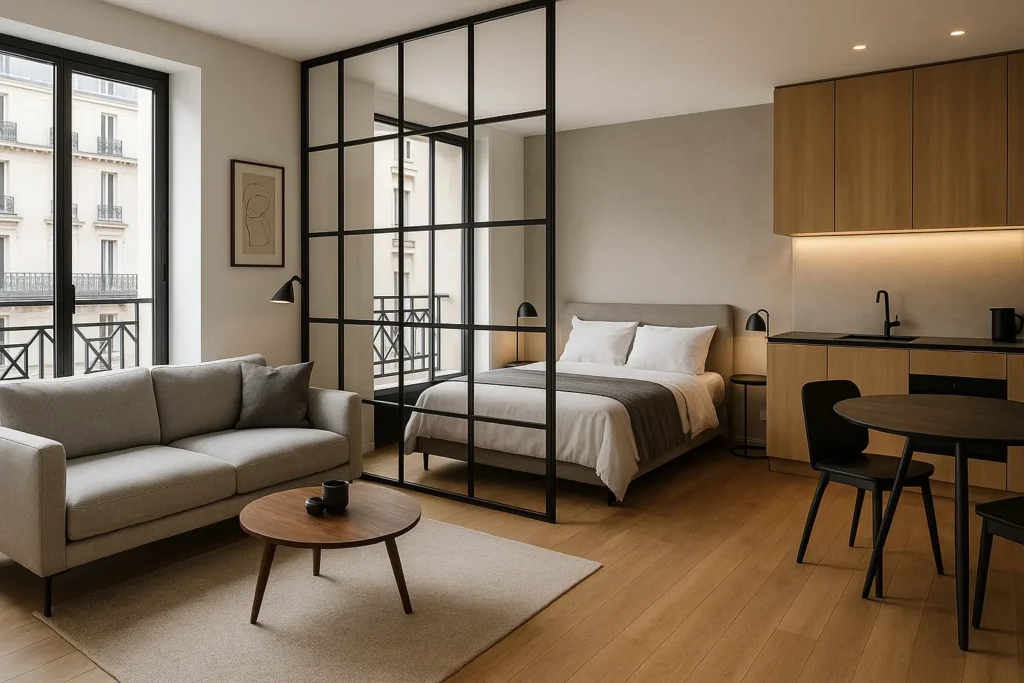
With the rise of teleworking, Having a secluded office space has become a sought-after criterion by many tenants. This physical separation between work and rest contributes to a better work-life balance. The transformation can also accommodate a child, thus expanding your potential audience.
How to know if your studio can become a real one-bedroom apartment
Before you start work on transform a 30m2 studio into 2 rooms, make sure your studio meets the legal criteria for creating a truly independent bedroom. To be considered a habitable room, a bedroom must measure at least 9m² and have a ceiling height of at least 2.50m. The presence of a window overlooking the outside is also mandatory, with a glazed surface representing at least 10% of the floor area.
Carefully consider the layout of your apartment. Window placement is crucial, as the future bedroom will absolutely need an opening. Also check the layout of the plumbing and electrical systems, which may limit your layout options.
The position of the front door also influences the flow of traffic in the converted home. If your studio doesn't meet all these criteria, you can always create a one-bedroom apartment with a separate sleeping area, or a completely separate bedroom.
Check technical constraints
Structural constraints such as beams or load-bearing walls can limit your options. Before considering any major modifications, Consultation with an architect or building professional is strongly recommendedThey will be able to help you determine what solutions are feasible in your specific space.
Transform a 30m2 studio into 2 rooms with fixed partitions and dividers
If you wish transform a 30m2 studio into 2 rooms, several types of partitions can be considered depending on your needs and budget. The traditional partition remains a classic solution, ideal if you are looking for real sound insulation between spaces. You can equip it with a hinged door or, even better, a sliding door that does not encroach on the space.
The glass roof, fixed or sliding, offers an elegant separation while preserving the light. This solution adds a decorative touch while clearly demarcating spacesFor maximum space saving, pocket doors, which disappear into the thickness of the partition, are particularly suitable for small areas.
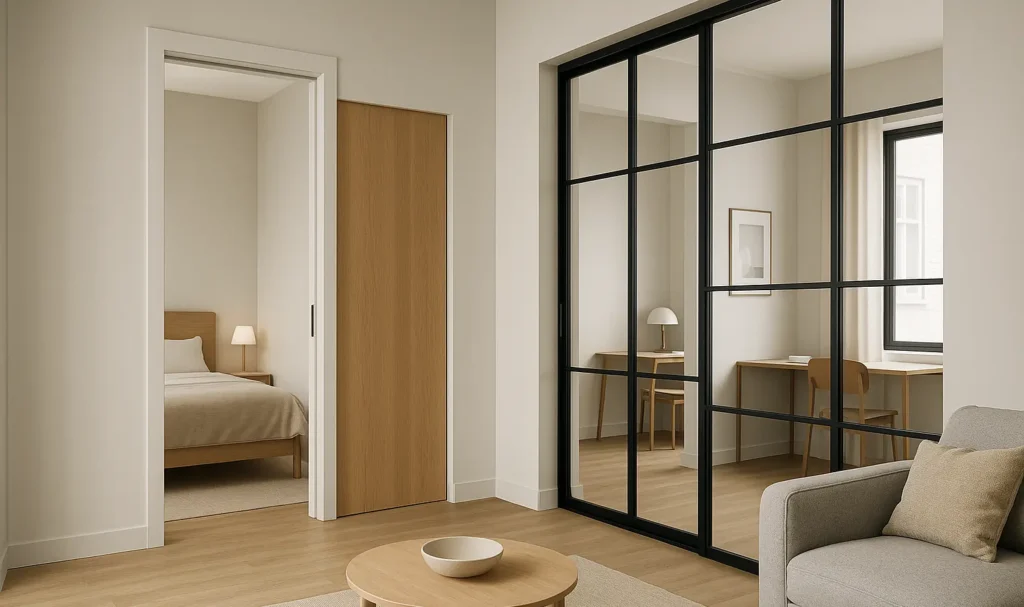
If the ceiling height allows it, you can also opt for partial partitions that do not reach all the way to the ceiling. This option allows you to maintain a certain visual fluidity while creating an effective separation. For a more industrial style, a steel wall with sliding doors will bring character to your interior while structuring the space.
Furniture as a solution to separate spaces
Multifunctional furniture is an excellent alternative to fixed partitions, particularly suitable for small spaces. transform a 30m2 studio into 2 rooms, an open bookcase accessible from both sides creates a visual separation while providing valuable storage. This type of layout allows natural light to circulate while clearly demarcating the areas.
A low walk-in closet can effectively define a sleeping area while also providing a storage solution. Pass-through units, designed to be used from both sides, maximize every square inch of your studio apartment by serving as both a divider and storage space.
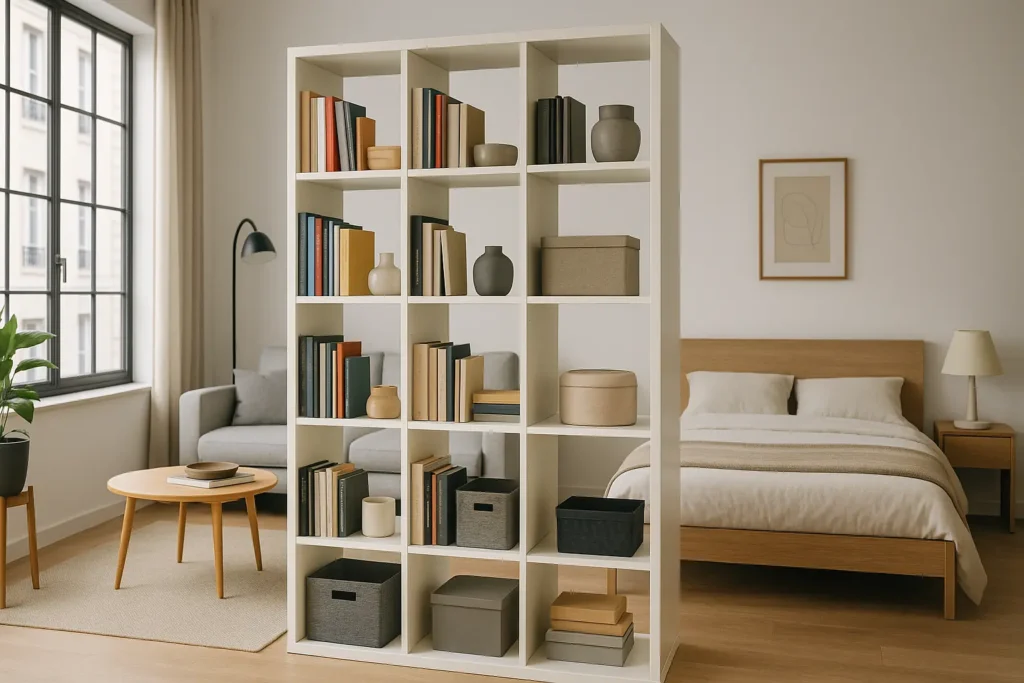
For a more flexible solution, screens or partitions allow you to modify the layout according to your needs. These lightweight, movable dividers are ideal for small spaces and can be moved or folded away as needed.
| Type of separation | Benefits | Disadvantages |
|---|---|---|
| Traditional partition | Optimal sound insulation, complete separation | Reduces brightness, complex installation |
| Canopy | Preserves light, decorative appearance | Limited sound insulation, high price |
| Library/Furniture | Dual function, economical solution | Visual separation only, stability to be checked |
| Screen/Curtain | Mobility, affordability, adaptability | No sound insulation, temporary separation |
Tips for visually demarcating spaces without building
Without resorting to permanent constructions, you can create distinct zones using several visual techniques. The play of colors is particularly effective in differentiating spaces in a single volume. An accent wall in a different shade can clearly mark the transition between the living area and the sleeping area.
Flooring also offers a stylish solution for delineating spaces. You can opt for hardwood flooring in the bedroom and tile in the kitchen, or use a large rug to define the living room area. These changes in materials naturally create visual boundaries without physically dividing them.
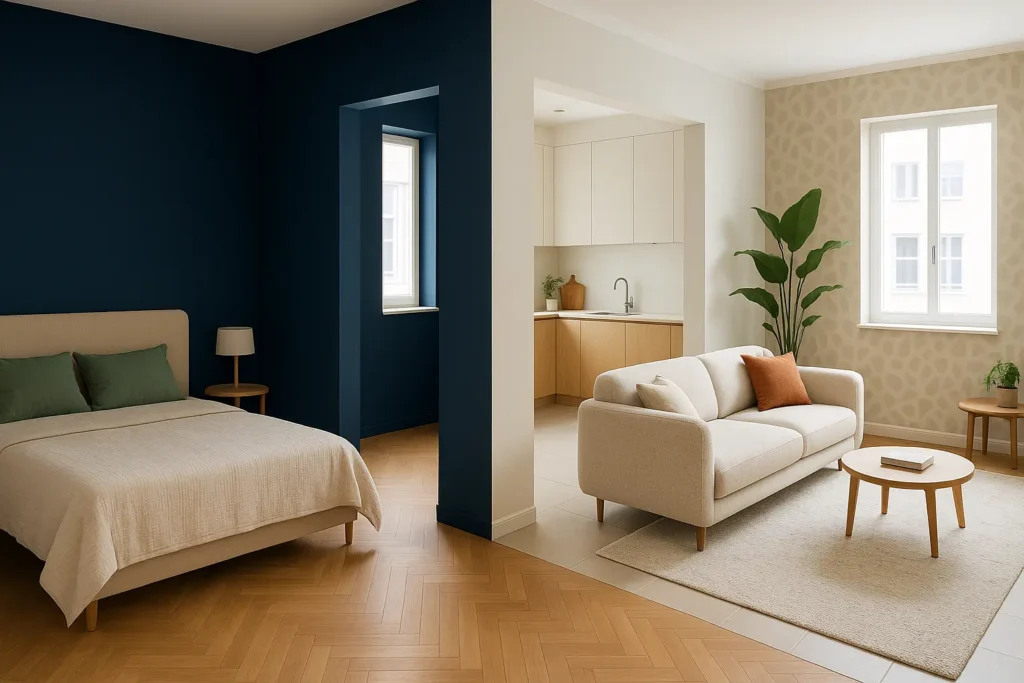
- Use enveloping colors like midnight blue or sage green for the sleeping area
- Opt for brighter shades in the living area
- Play with the graphic wallpapers or patterns to differentiate areas
- Vary heights with platforms or partial false ceilings
Playing with light to structure space
Lighting is a powerful tool for creating distinct moods and transform a 30m2 studio into 2 rooms. Warm, subdued light in the sleeping area will contrast with more neutral, functional lighting in the kitchen.Wall lights, string lights, or hidden LEDs can highlight different areas of your studio and reinforce the impression of having two separate rooms.
Create a functional bedroom in your converted studio
Even a small new bedroom should offer comfort and functionality. Allow at least 60 cm of clearance around the bed to allow for easy movement. If space is really tight, a single bed or daybed may be more suitable than a double bed, thus freeing up precious square centimeters.
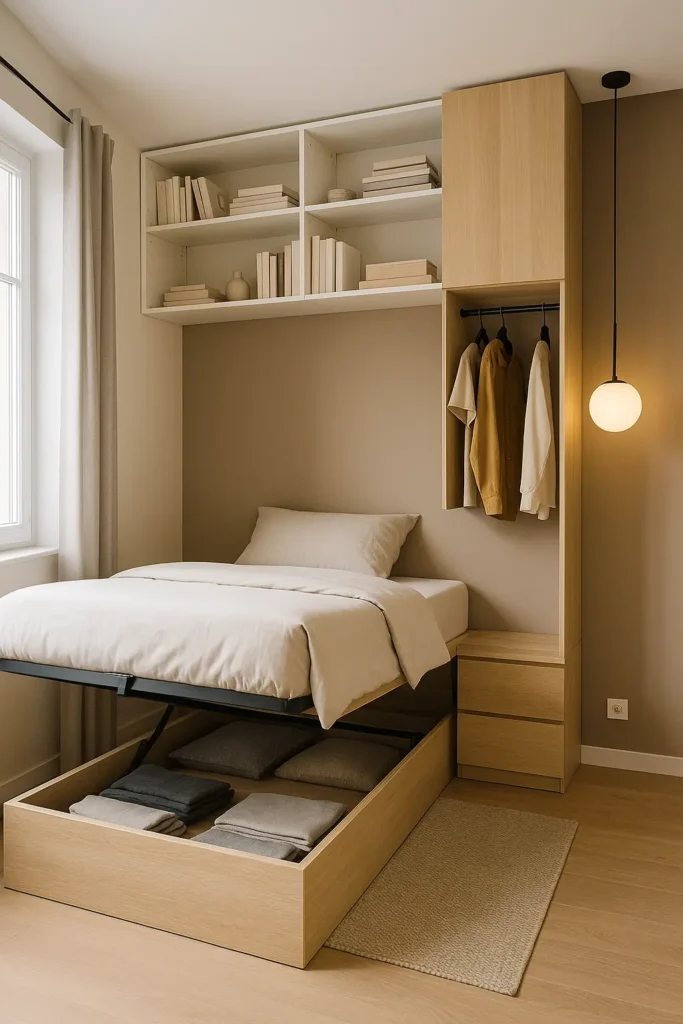
To maximize storage in this compact space, think vertically! Take advantage of the height with wall shelves and a tall wardrobe. A bed with a built-in storage unit provides additional storage without cluttering the room. The space above the headboard can accommodate shelves or a headboard with built-in niches.
- Choose a bed that fits the size of the space (single or double)
- Maximizes vertical storage (shelves, overhead wardrobes)
- Choose a bed with storage space underneath or built-in
- Plan for at least 5 electrical outlets for all your needs
How to optimize your multifunctional living room
The main room of your converted studio apartment often needs to combine several functions: living room, dining room, and kitchen. For a successful layout, position this space in the brightest area of your apartment, ideally with access to the balcony or terrace.
Modular and multifunctional furniture is your best ally in this versatile spaceAn extendable table, a sofa bed, or storage ottomans allow you to adapt the room to different uses. Choose visually light furniture, on legs or transparent, which gives an impression of space.
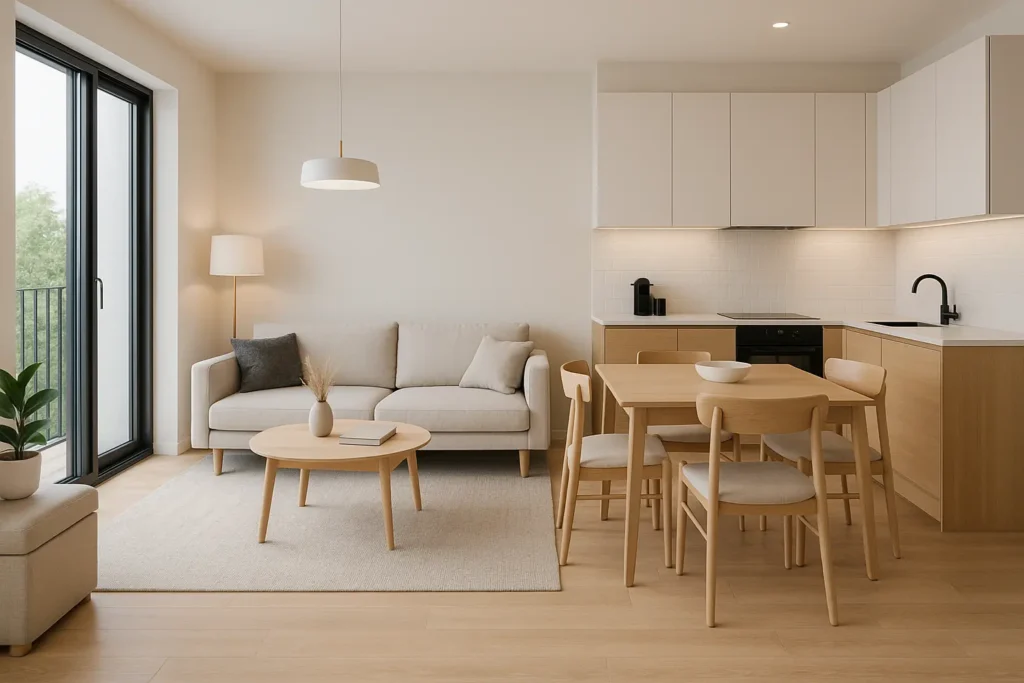
For the kitchen, opt for a compact layout with small appliances that fit into small spaces. A breakfast bar can serve both cooking and dining purposes, eliminating the need for a separate dining table. Closed storage is essential for maintaining a sense of order and space in this multifunctional room.
The secrets to visually enlarging your transformed space
To counteract the compartmentalized effect created by dividing your studio, several tricks can make it appear larger. Mirrors are particularly effective at bouncing light and creating the illusion of depth. A large mirror strategically placed facing a window maximizes natural light and gives the impression that the space extends.
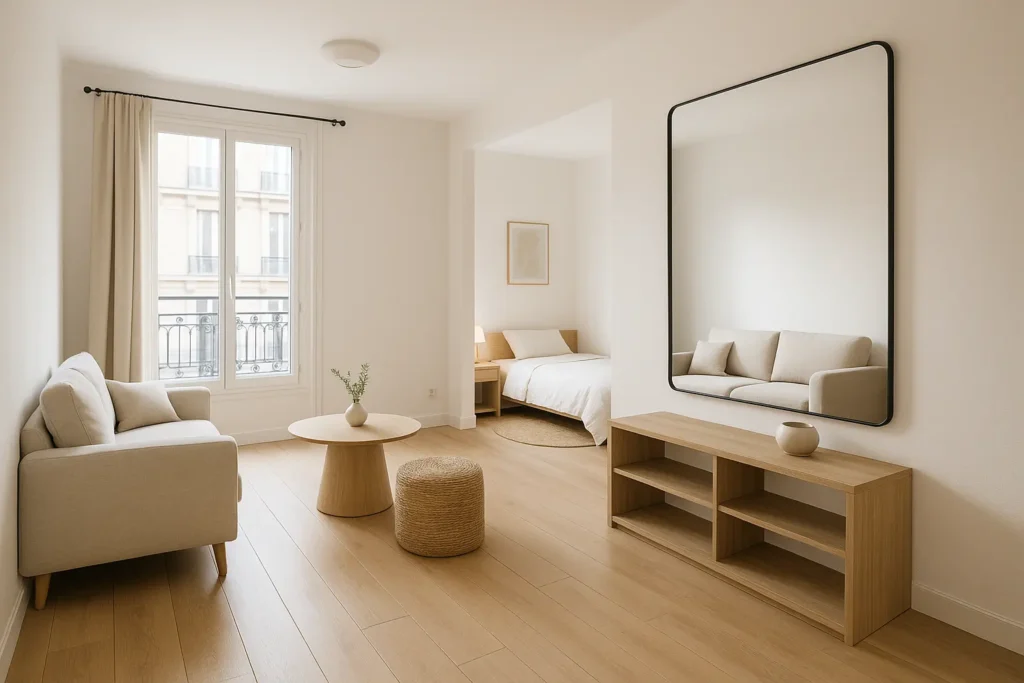
Choose a light and harmonious color palette for the entire home. Bright shades like off-white, beige, or pearl gray visually enlarge the space. For a sense of unity and continuity, choose a uniform floor between the bedroom and living room.
A clean decor with a few meaningful objects avoids the impression of clutter. Select furniture that's the right scale and prefer sliding doors to hinged doors that encroach on the space. These small touches help create a harmonious interior where each area has its own function, while preserving a sense of space and fluidity.
