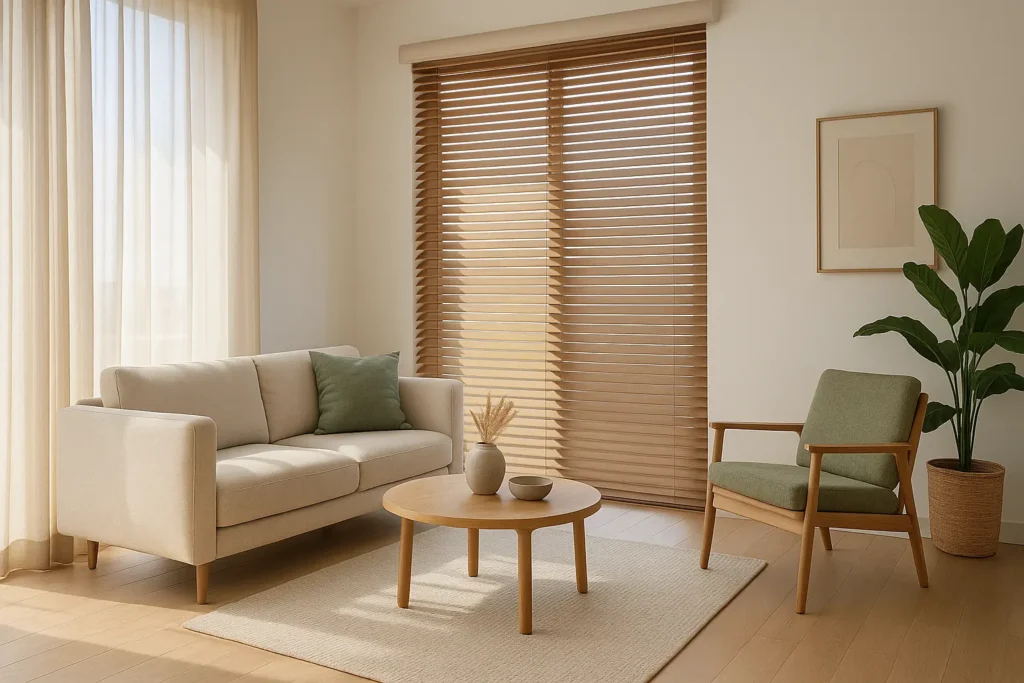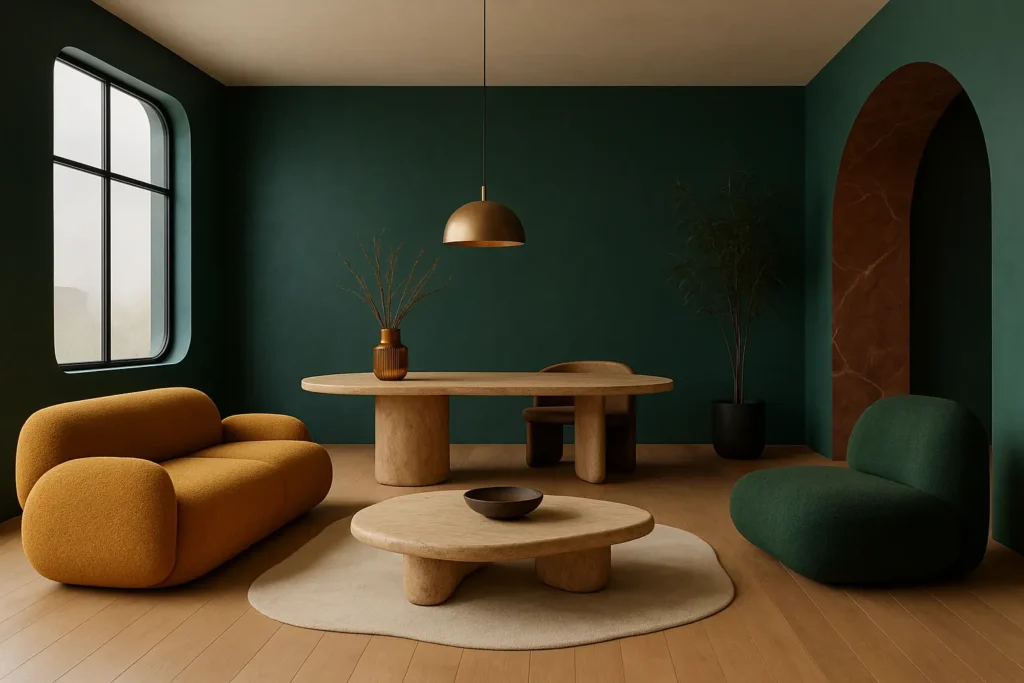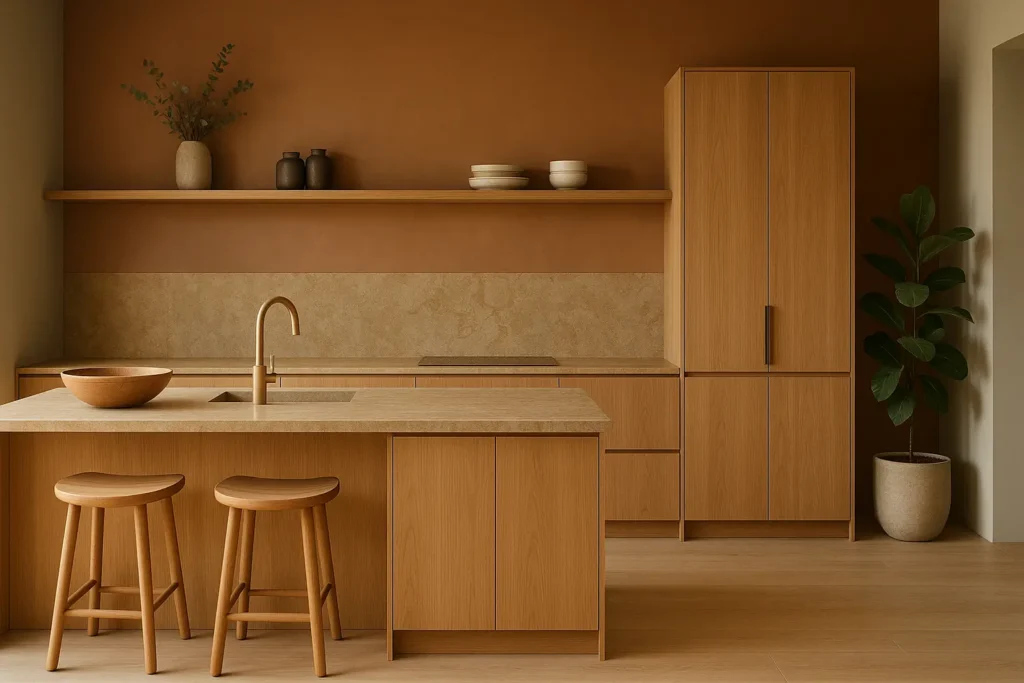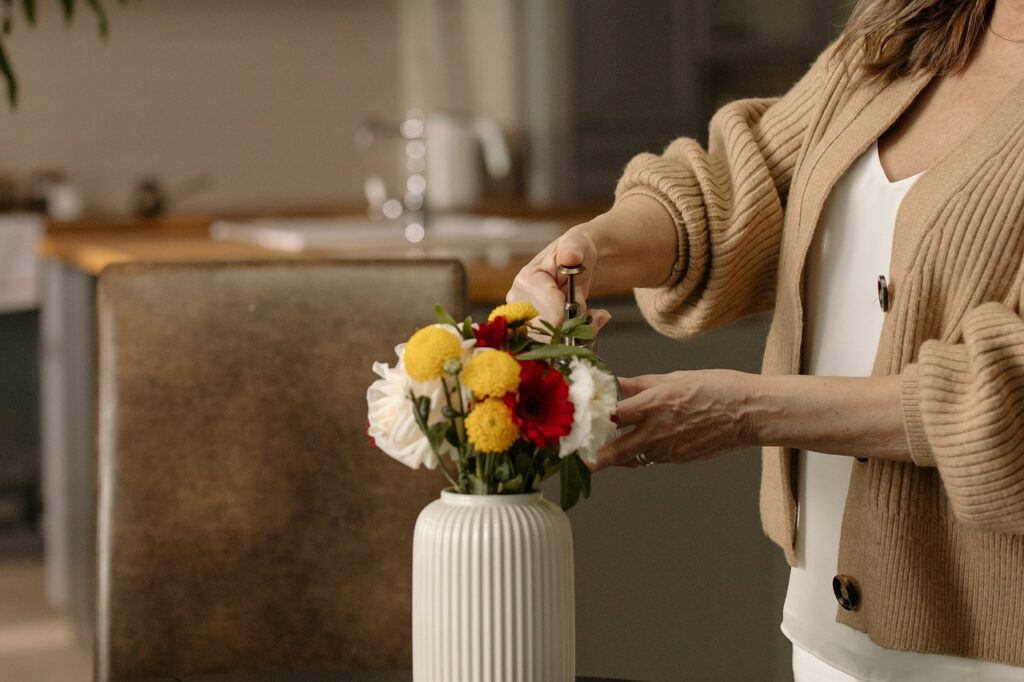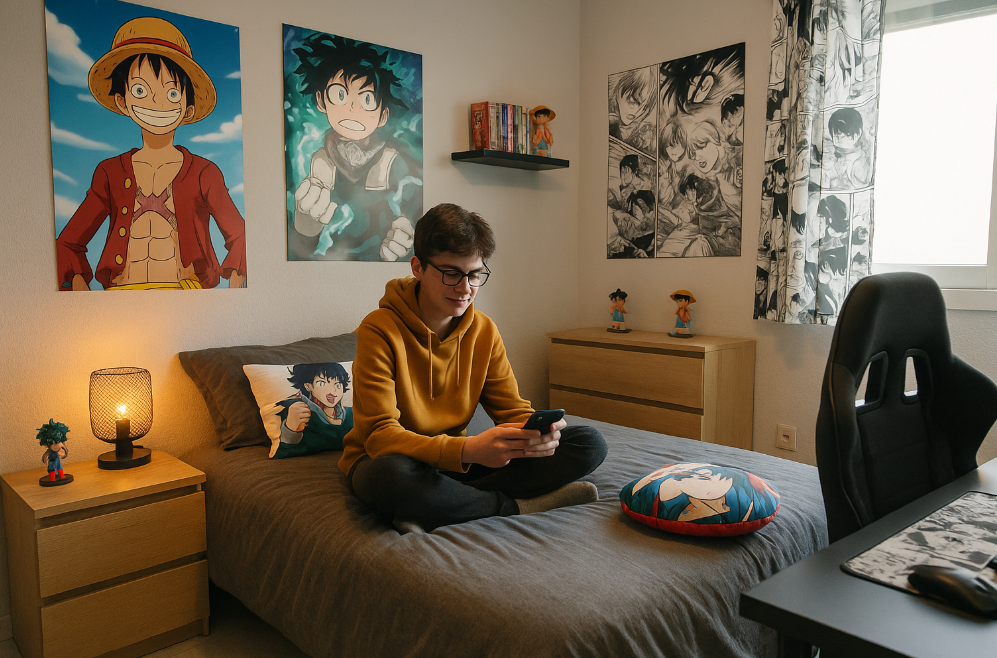The layout of a small 9m² kitchen is a real challenge in terms of functionality and space optimization! We particularly love these compact spaces that push us to imagine ingenious solutions. Are you looking to transform your small kitchen into a functional and welcoming space? We have gathered for you the best configurations, detailed plans and decorating tips so that your 9m2 kitchen becomes a welcoming living space. With the right layout strategies, even a small 9m² kitchen can be more than enough to create a kitchen that reflects your personality, where preparing delicious meals becomes a real pleasure.
Our article in brief:
Fitting out a small 9m2 kitchen A functional space requires clever and well-thought-out design solutions. Here are some tips to keep in mind:
- Choose the ideal configuration (I, L or U) depending on the shape of your room to maximize the available space.
- Optimize the vertical storage with ceiling-high furniture and drawers with compartments.
- Favor light colors and reflective surfaces to visually enlarge the space.
- Integrate a strategic lighting combining general lighting and functional spotlights under furniture.
- Choose from compact household appliances and multifunctional solutions suitable for small spaces.
In this article
The optimal configurations to maximize a small 9m2 kitchen
To efficiently arrange a small closed kitchen, the choice of configuration is crucial. arrangement of essential elements directly influences your daily comfort. The I-shaped kitchen, perfect for rectangular spaces, aligns all the equipment on a single wall. This configuration frees up central space and makes it easier to move around.
There L-shaped kitchen This is a good option for square rooms. It maximizes two perpendicular walls and creates a comfortable central space. The corner then becomes a strategic area for the sink or stovetop.
For more square spaces, the U-shaped kitchen utilizes three walls and maximizes storage space. This layout concentrates all the features within easy reach, ideal for passionate cooks!
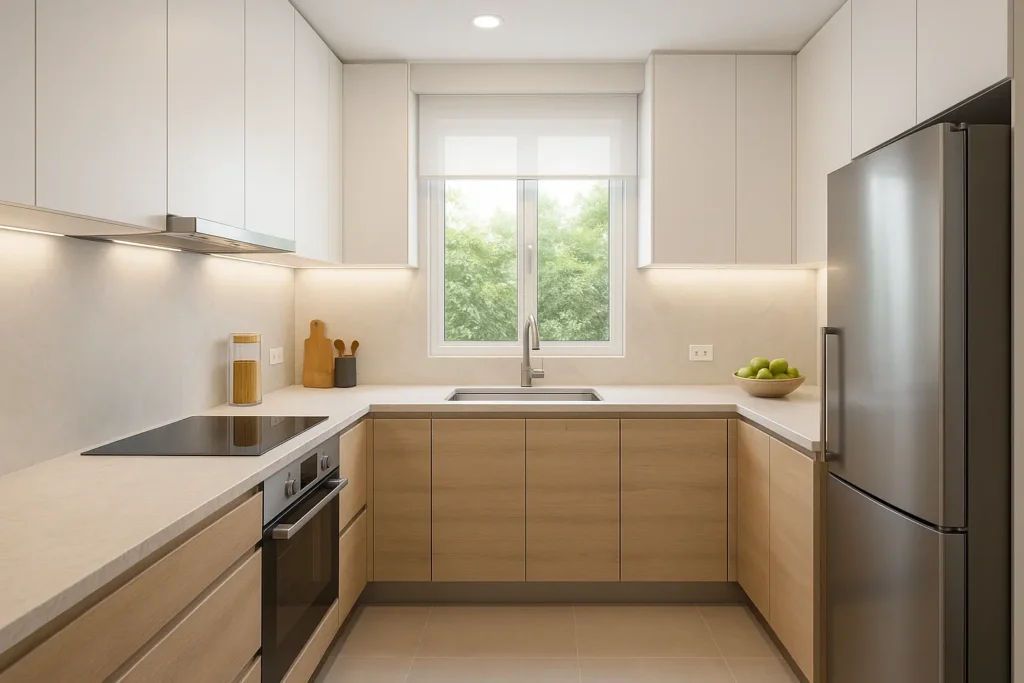
The parallel configuration, with two rows facing each other, provides a very ergonomic functional layoutIt ideally separates the cooking area and the washing area.
Don't forget the famous activity triangle! The refrigerator, sink, and cooking area should form a triangle that allows for smooth circulation between these three essential areas.
Detailed plans for the layout of a small 9m2 kitchen
Several architect's plans can inspire you to design your closed kitchen. For a rectangular room, a 4.5m length arranged in an L-shape allows you to integrate all the necessary equipment. Place the sink under the window to take advantage of natural light while washing dishes!
For a 9m² square kitchen, the U-shaped plan offers an impressive 6m of linear space. You can integrate up to 8 different elements while maintaining easy circulation. The trick? Position the refrigerator at the entrance to the room to avoid cluttering the preparation area.
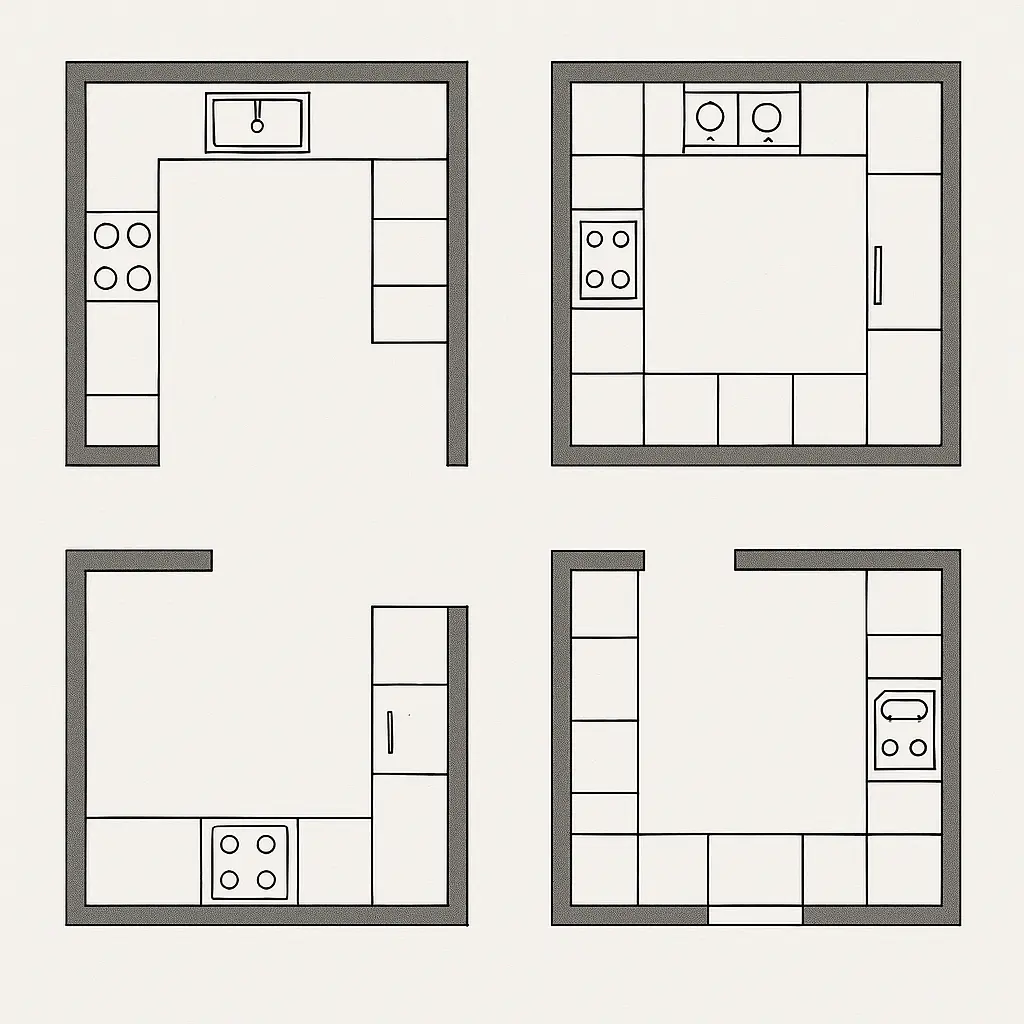
| Small kitchen configuration 9m2 | Linear available | Ideal room shape | Number of elements |
|---|---|---|---|
| I-shaped kitchen | 3 to 3.6m | Narrow rectangular | 4-5 |
| L-shaped kitchen | 4.8 to 5.2m | Square or rectangular | 6-7 |
| U-shaped kitchen | 5.1 to 6m | Square | 7-8 |
| Parallel kitchen | 6m | Medium rectangular | 7-8 |
For kitchens with specific constraints, such as a door in the middle of a wall, opt for a layout that makes the most of the available space on both sides. The plans can always be adapted to the architectural features of your home!
Adaptations according to the shape of your kitchen
If your kitchen is very narrow, the linear plan is essential. For a more square room, an L- or U-shaped plan will allow you to take advantage of the angles. Don't hesitate to have several proposals made by professionals to compare possible solutions.
Clever tips for optimizing storage space
In a small kitchen, every inch counts! To maximize your storage space, think vertically. high furniture up to the ceiling provide valuable storage space for occasionally used items.
Multi-compartment drawers are a great alternative to traditional shelves. They provide easy access to everything in the drawer without having to move items from the front. For corners, ingenious solutions like swivel trays transform these often-wasted spaces into functional storage areas.
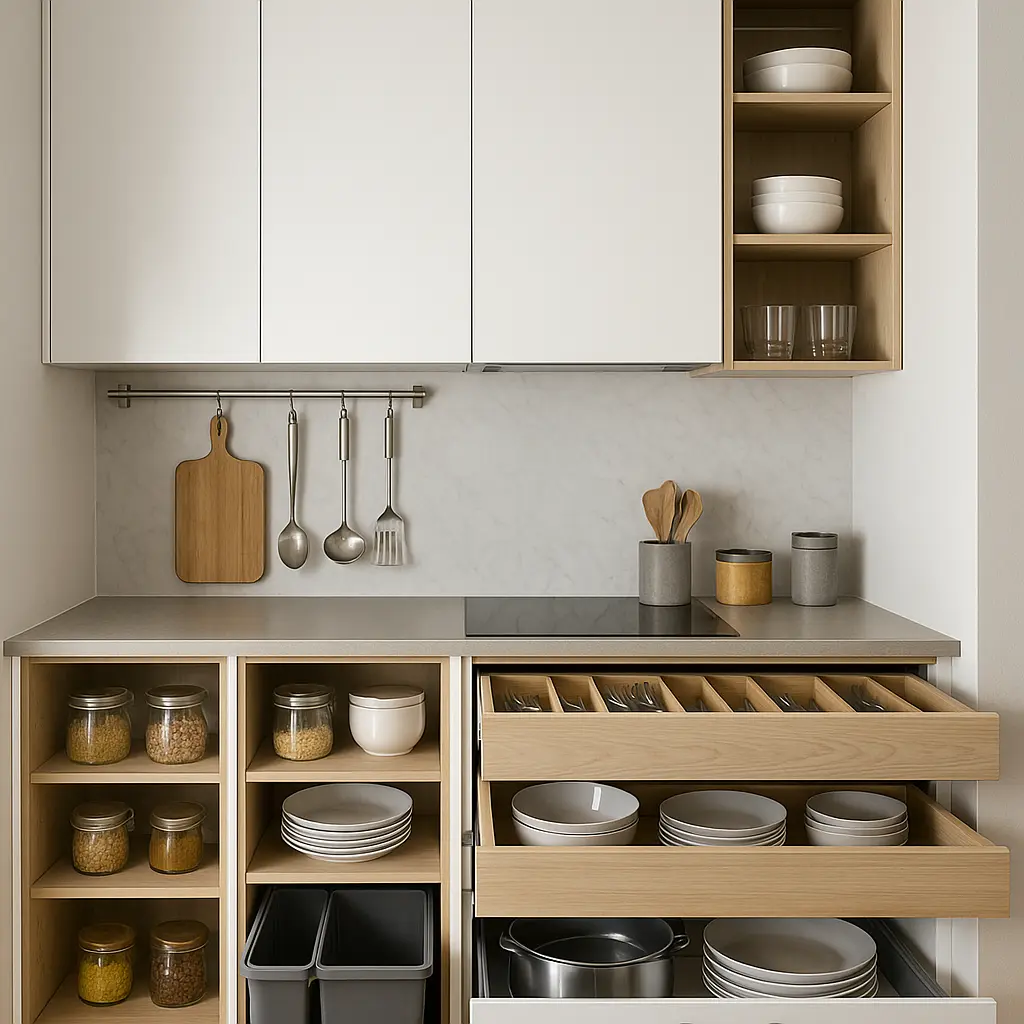
- Install overhead storage with stacked shelves
- Opt for functional sideboards with bars and hooks
- Choose furniture with deep drawers rather than classic doors
The space under the sink, often underutilized, can accommodate recycling solutions or storage for cleaning products. Don't forget cabinet doors, which can provide additional storage for small utensils.
Colors and materials to visually enlarge your 9m2 kitchen
The choice of colors significantly influences the perception of space. light colors like white, beige or pale gray They visually push back walls. They reflect light and enlarge the space.
Glossy and reflective surfaces play a similar role. A glass splashback, lacquered fronts, or a polished worktop multiply light reflections and create an impression of additional space.
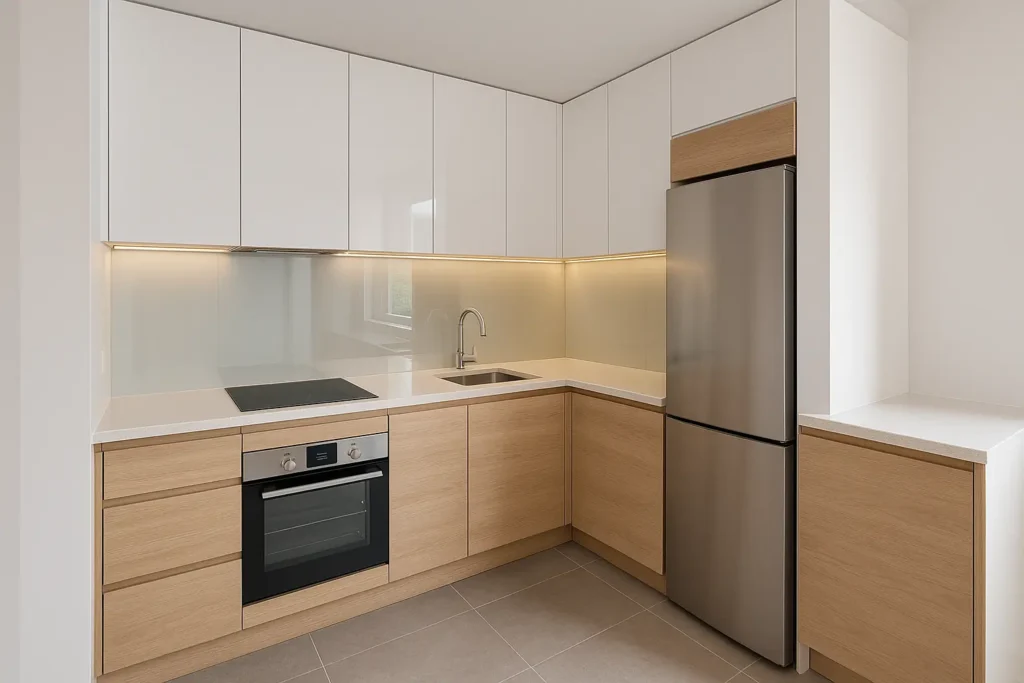
For a warm look without darkening the space, introduce touches of light wood. Bleached oak or ash bring warmth while preserving brightness. cellular concrete finishes also offer a sleek and contemporary option that fits perfectly into small spaces.
Limit yourself to a maximum of three different materials to maintain a soothing visual coherence. A unified style creates a sense of harmony that more than compensates for the reduced dimensions.
Choosing the right lighting for your small kitchen
Lighting plays a decisive role in the layout of a small kitchen. Combines several light sources to create a pleasant atmosphere while ensuring optimal visual comfort.
Types of lighting to favor
General lighting, often central, ensures uniform brightness. Complement it with functional lighting under wall units to perfectly illuminate your worktops. Recessed ceiling spotlights avoid visual clutter while diffusing a soft light.
- General ceiling lighting with flat wall lights or recessed spotlights
- LED strips under wall units to illuminate work areas
- Accent light points to highlight certain decorative elements
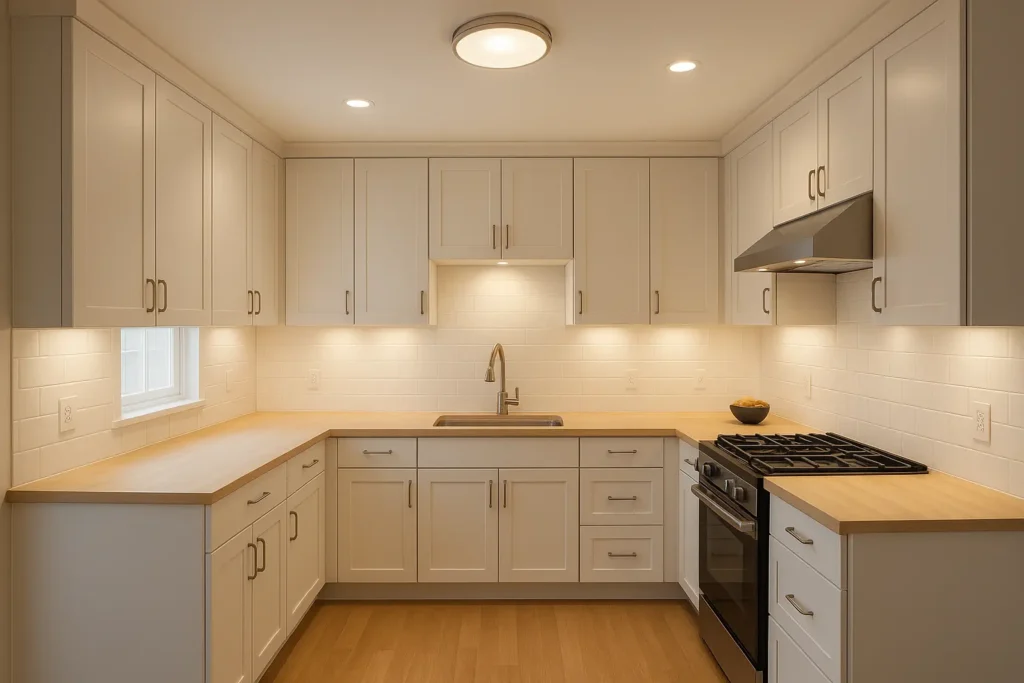
Energy-efficient and space-saving, LEDs are the ideal solution for small spaces. Their low heat output allows them to be installed anywhere, even in confined spaces.
Compact appliances to fit out your closed kitchen
In a 9m² kitchen, the choice of household appliances requires special attention. Give priority to compact models specially designed for small areasA refrigerator with a height of 140-160 cm provides sufficient capacity while freeing up space for additional storage.
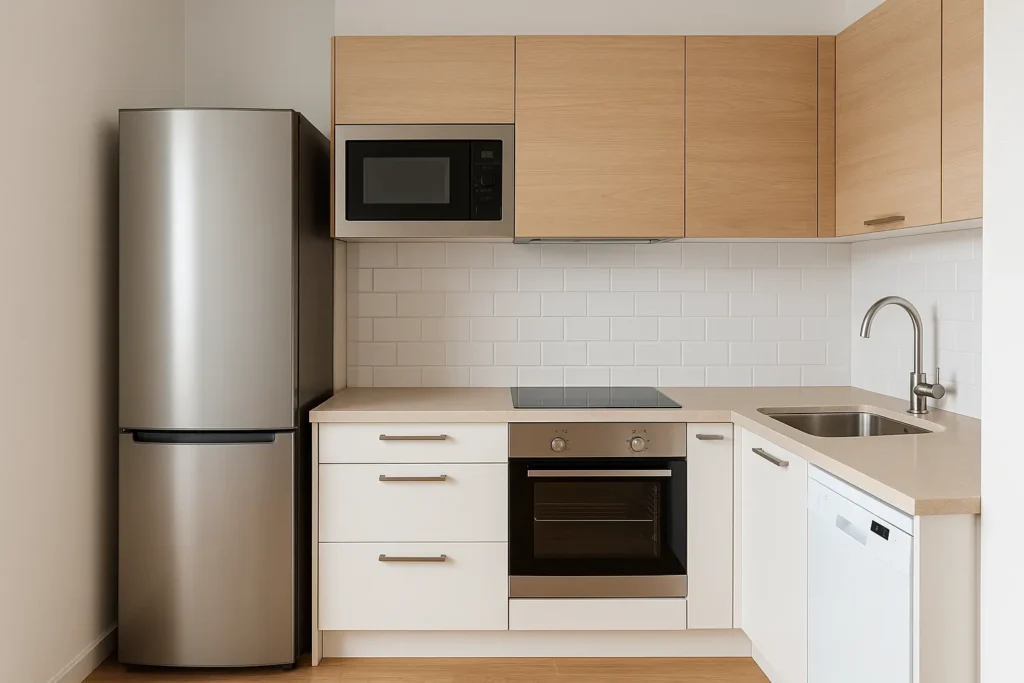
Built-in solutions blend harmoniously into existing furniture and maintain visual unity. A 45 cm wide dishwasher instead of the standard 60 cm saves valuable storage space.
Consider multi-function options like a microwave combination oven that replaces two separate appliances. Two-burner hobs can be sufficient for a single person or a couple, freeing up counter space.
How to integrate a dining area into your small 9m² kitchen
Eating in your small kitchen is still possible with the right design tips! A wall-mounted drop-leaf table unfolds only when you need it. When folded, it frees up circulation space.
A narrow, 40 cm deep countertop can create a separation between the kitchen and another space while also serving as a dining area. Paired with high stools that slide underneath, it makes the most of the available space.
- Folding wall table with easy-to-store folding chairs
- Slim counter with stools that slide completely underneath
- Corner bench with integrated storage under the seat
For truly cramped kitchens, a removable shelf attached to a free wall creates a temporary dining area. Two people can eat comfortably here without permanently cluttering the room.
With these tips and layout plans, your 9m² kitchen will become a functional and welcoming space, where every square inch is used intelligently. The key is to create a space that reflects your personality, where practicality doesn't exclude charm and personality!

